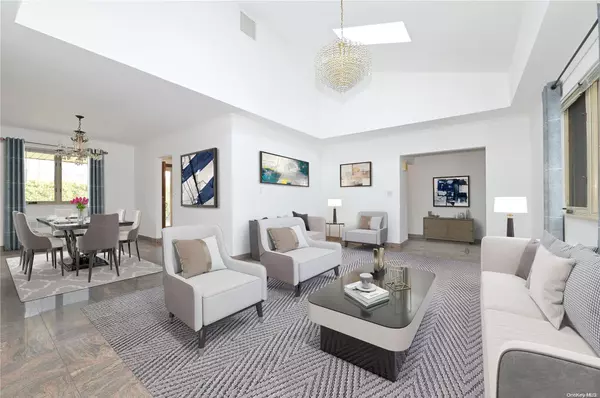For more information regarding the value of a property, please contact us for a free consultation.
163-65 15th DR Whitestone, NY 11357
Want to know what your home might be worth? Contact us for a FREE valuation!

Our team is ready to help you sell your home for the highest possible price ASAP
Key Details
Property Type Single Family Home
Sub Type Single Family Residence
Listing Status Sold
Purchase Type For Sale
Square Footage 2,400 sqft
Price per Sqft $541
MLS Listing ID KEYL3539377
Sold Date 12/30/24
Style Exp Ranch
Bedrooms 4
Full Baths 3
Originating Board onekey2
Rental Info No
Year Built 1950
Annual Tax Amount $11,416
Lot Dimensions 70x122.17
Property Description
Welcome to this charming Ranch-style home nestled on an oversized, sun-drenched lot boasting lush greenery and tranquility. With 4 bedrooms, 3 baths, and an array of inviting features, this property offers a comfortable and serene living experience. Main level hosts a living room with wood burning fireplace and 2 skylights, dining area, oak wood kitchen with outside entrance. Master en-suite bedroom and 3 generously sized bedrooms and full renovated bath create an ideal retreat. Lower level offers sitting area, 2 additional spaces perfect for a play area or offices, bath, laundry room, cedar closet, boiler and utilities. 2 car detached garage, separate basement entrance, sprinkler system, gas cooking and heating, hard wood floors and ample storage space. Potential to approximately double the existing floor area. Garage is a separate block and lot., Additional information: Appearance:Good,Interior Features:Lr/Dr,Separate Hotwater Heater:Yes
Location
State NY
County Queens
Rooms
Basement Full, Walk-Out Access
Interior
Interior Features Chandelier, Entrance Foyer, Granite Counters, Master Downstairs, Pantry, Walk-In Closet(s), First Floor Bedroom, Primary Bathroom
Heating Natural Gas, Hot Water
Cooling Ductless
Flooring Hardwood
Fireplaces Number 1
Fireplace Yes
Appliance Dishwasher, Dryer, Refrigerator, Washer, Gas Water Heater
Exterior
Parking Features Private, Detached, Driveway, On Street
Fence Fenced
Utilities Available Trash Collection Public
Amenities Available Park
Private Pool No
Building
Lot Description Sprinklers In Front, Sprinklers In Rear, Near Public Transit, Near School, Near Shops
Sewer Public Sewer
Water Public
Structure Type Frame,Brick
Schools
Elementary Schools Ps 209 Clearview Gardens
Middle Schools Jhs 194 William Carr
High Schools Bayside High School
School District Queens 25
Others
Senior Community No
Special Listing Condition None
Read Less
Bought with Promise Realty LLC


