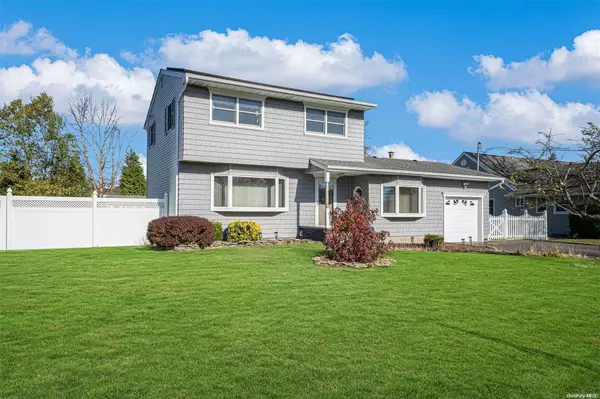For more information regarding the value of a property, please contact us for a free consultation.
175 Russell RD Oakdale, NY 11769
Want to know what your home might be worth? Contact us for a FREE valuation!

Our team is ready to help you sell your home for the highest possible price ASAP
Key Details
Property Type Single Family Home
Sub Type Single Family Residence
Listing Status Sold
Purchase Type For Sale
Square Footage 1,913 sqft
Price per Sqft $355
MLS Listing ID KEYL3590025
Sold Date 01/02/25
Style Colonial
Bedrooms 3
Full Baths 1
Half Baths 1
Originating Board onekey2
Rental Info No
Year Built 1963
Annual Tax Amount $13,306
Lot Size 0.280 Acres
Acres 0.28
Lot Dimensions 100x124
Property Description
Welcome home to your Lovingly Maintained and Spacious Colonial. A Welcoming Foyer leads you to a Sunlit Living Room with Crown molding and Hardwood floors. Formal Dining with Chair rail and Bay Window. Eat-in Kitchen with Custom Cabinets, Propane cooking and Pantry. Den with Hardwood Floors, Mini-split and Powder Room. Great room with Fabulous Vaulted Ceilings, Mini-split and Windows Galore. Sunroom overlooking Fully Fenced Backyard. Belgium and Asphalt driveway 1 1/2 years old. Stoop and Vinyl Siding (Perfection Shingles on front) 4 years. Andersen Windows. Paver walkway. Buderus Boiler (3 zones) and Hot Water (propane) 2013, CAC 3 years. Inground Sprinklers. Owned Solar Panels, 200AMP. Monthly PSEG $34. Everything on CO! Meticulous Homeowners! Transferable Flood Insurance approximately $1400 a year. Come and Get it!, Additional information: Appearance:Mint,Cooling:SEER Rating 12+,Interior Features:Lr/Dr,Separate Hotwater Heater:Y
Location
State NY
County Suffolk County
Rooms
Basement Crawl Space
Interior
Interior Features Eat-in Kitchen, Entrance Foyer, Formal Dining, Ceiling Fan(s), Chandelier
Heating Oil, Baseboard
Cooling Central Air, Ductless
Flooring Carpet, Hardwood
Fireplace No
Appliance Dishwasher, Dryer, Microwave, Refrigerator, Washer, Gas Water Heater
Exterior
Exterior Feature Mailbox
Parking Features Attached, Driveway, Garage Door Opener, Private
Fence Fenced, Partial
Utilities Available Trash Collection Public
Amenities Available Park
Garage true
Private Pool No
Building
Lot Description Near Public Transit, Near School, Near Shops, Corner Lot, Level, Sprinklers In Front, Sprinklers In Rear
Sewer Cesspool
Water Public
Level or Stories Two
Structure Type Vinyl Siding,Frame
Schools
Elementary Schools Idle Hour Elementary School
Middle Schools Oakdale-Bohemia Middle School
High Schools Connetquot High School
School District Connetquot
Others
Senior Community No
Special Listing Condition None
Read Less
Bought with Signature Premier Properties


