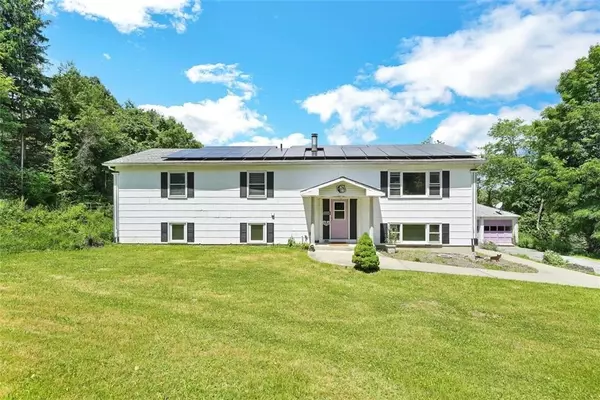For more information regarding the value of a property, please contact us for a free consultation.
26 Foley RD Warwick, NY 10990
Want to know what your home might be worth? Contact us for a FREE valuation!

Our team is ready to help you sell your home for the highest possible price ASAP
Key Details
Property Type Single Family Home
Sub Type Single Family Residence
Listing Status Sold
Purchase Type For Sale
Square Footage 3,180 sqft
Price per Sqft $166
MLS Listing ID KEYH6322794
Sold Date 12/15/24
Style Ranch
Bedrooms 7
Full Baths 4
Originating Board onekey2
Rental Info No
Year Built 1977
Annual Tax Amount $11,741
Lot Size 5.600 Acres
Acres 5.6
Property Description
Step into traditional lifestyle living in this stunning Warwick residence. Upon entry, a grand open-concept staircase leads to a spacious family room, bright kitchen, and formal dining room. Enjoy outdoor dining on the large covered deck while keeping an eye on your animals. Down the hall, you'll find 4 generously sized bedrooms, including a master bedroom with an updated ensuite bathroom and a full room currently used as a master walk-in closet! The lower level is the heart of the home, featuring an open-concept bar and a secondary kitchen. Relax in front of the pellet stove while enjoying hot or cold drinks. The lower level also houses 3 additional bedrooms, one with a private full bathroom. Step out to the beautiful 5.6-acre property where you can pick apples, peaches, pears, and enjoy natural spring water. Additionally, there's a spacious detached garage with 2 overhead doors, accommodating 6+ cars and featuring a 6-foot-deep mechanic's pit. Accessible from the main road, it's ideal for heavy machinery. The solar panel lease keeps utility costs low, and the layout is suitable for a mother-and-daughter setup with its separate entrance and secondary kitchen downstairs. The price reflects the potential for updates. A recent appraised report values the property at $635,000. Don't miss out - schedule a tour now! Additional Information: Amenities:Guest Quarters,Storage,HeatingFuel:Oil Above Ground,ParkingFeatures:4+ Car Attached,
Location
State NY
County Orange County
Rooms
Basement Finished, Walk-Out Access
Interior
Interior Features Master Downstairs, First Floor Bedroom, First Floor Full Bath, Eat-in Kitchen, Formal Dining, Primary Bathroom, Open Kitchen, Walk-In Closet(s)
Heating Oil, Baseboard
Cooling Wall/Window Unit(s)
Flooring Hardwood
Fireplaces Number 1
Fireplaces Type Pellet Stove, Wood Burning Stove
Fireplace Yes
Appliance Stainless Steel Appliance(s), Tankless Water Heater, Dishwasher, Dryer, Freezer, Refrigerator, Washer
Laundry Inside
Exterior
Exterior Feature Mailbox
Parking Features Attached, Driveway, Garage, Off Street
Fence Fenced
Utilities Available Trash Collection Private
Amenities Available Park
Building
Lot Description Near School, Part Wooded
Sewer Septic Tank
Water Drilled Well
Level or Stories Two, Split Entry (Bi-Level)
Structure Type Frame,Asbestos
Schools
Elementary Schools Sanfordville Elementary School
Middle Schools Warwick Valley Middle School
High Schools Warwick Valley High School
School District Warwick Valley
Others
Senior Community No
Special Listing Condition None
Read Less
Bought with Werner Realty of New York
GET MORE INFORMATION



