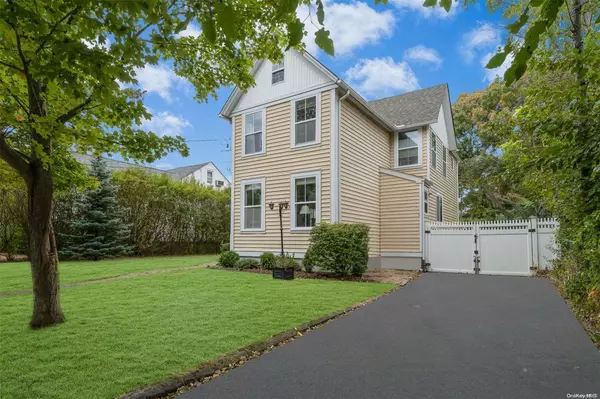For more information regarding the value of a property, please contact us for a free consultation.
21 Northridge ST Patchogue, NY 11772
Want to know what your home might be worth? Contact us for a FREE valuation!

Our team is ready to help you sell your home for the highest possible price ASAP
Key Details
Property Type Single Family Home
Sub Type Single Family Residence
Listing Status Sold
Purchase Type For Sale
Square Footage 1,632 sqft
Price per Sqft $373
MLS Listing ID KEYL3583621
Sold Date 12/06/24
Style Colonial
Bedrooms 3
Full Baths 1
Half Baths 1
Originating Board onekey2
Rental Info No
Year Built 1915
Annual Tax Amount $6,826
Lot Dimensions .19
Property Description
Charming and Tastefully Renovated Colonial in Patchogue Village! This beautifully updated three bedroom, one and a half bath colonial, built in 1921, blends historic charm with modern amenities. The home has been thoughtfully renovated to include high-quality craftsmanship and elegant design throughout. The completely remodeled kitchen (2022) features quartz countertops, white shaker-style cabinets, a ceramic double farm sink, and stainless steel Frigidaire appliances. Newly installed hardwood floors and sub flooring seamlessly tie the kitchen to the rest of the main level, offering a cohesive flow throughout. The first-floor layout includes a dining room, kitchen, living room, and den, providing ample space for entertaining and daily living. The upstairs area features three spacious bedrooms, with the second bedroom offering a generous walk-in closet. The full bathroom has been tastefully updated with a shower (no tub) and high-quality finishes. A conveniently located half bath on the main floor is ideal for guests.This home is equipped with a Navien heating system and three Fujitsu minisplit units (installed in 2019, with warranty until 2029), providing efficient heating and cooling throughout the year. The attic and crawlspace were fully insulated in 2023, and the crawl space and basement have been sealed and insulated for additional energy savings. A French drain was installed four years ago for added peace of mind.Exposed brick accents, beautiful moldings, and custom finishes add to the home's distinctive character. The third bedroom features a unique exposed brick wall, adding warmth and style and the primary bedroom has walk up access into the attic that awaits your design dreams! A gas fireplace is present in the living room. Other notable upgrades include the replacement of the main beam and installation of new footers in 2018, following a structural correction to restore the integrity of the home's foundation. The home also includes a new cedar shed (2022), providing convenient outdoor storage. All window coverings are included, and the washer and dryer are located on the second floor for convenience. This home is move-in ready and ideal for buyers seeking a combination of historic charm and modern updates in the vibrant Patchogue Village neighborhood!, Additional information: Appearance:Diamond
Location
State NY
County Suffolk County
Rooms
Basement Bilco Door(s), See Remarks
Interior
Heating Natural Gas, Other, Baseboard, ENERGY STAR Qualified Equipment, See Remarks
Cooling Ductless
Fireplaces Number 1
Fireplace Yes
Appliance Tankless Water Heater, Dishwasher, Dryer, ENERGY STAR Qualified Appliances, Microwave, Refrigerator, Washer
Exterior
Parking Features Driveway, On Street, Private
Utilities Available Trash Collection Public
Private Pool No
Building
Lot Description Level
Sewer Cesspool
Water Public
Level or Stories Two
Structure Type Vinyl Siding,Frame
Schools
Elementary Schools Medford Elementary School
Middle Schools South Ocean Middle School
High Schools Patchogue-Medford High School
School District Patchogue-Medford
Others
Senior Community No
Special Listing Condition None
Read Less
Bought with Signature Premier Properties
GET MORE INFORMATION



