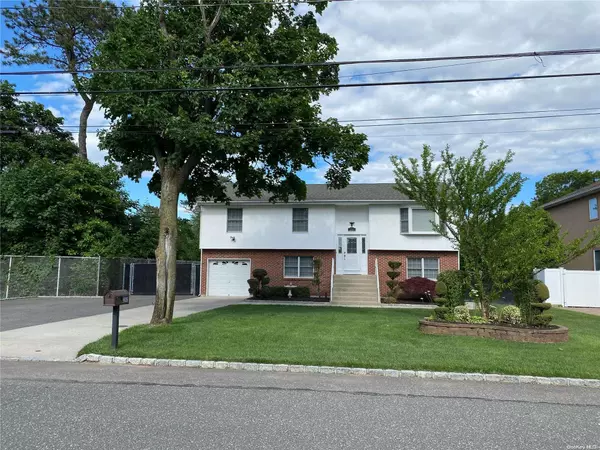For more information regarding the value of a property, please contact us for a free consultation.
2283 Elm AVE Ronkonkoma, NY 11779
Want to know what your home might be worth? Contact us for a FREE valuation!

Our team is ready to help you sell your home for the highest possible price ASAP
Key Details
Property Type Single Family Home
Sub Type Single Family Residence
Listing Status Sold
Purchase Type For Sale
Square Footage 3,625 sqft
Price per Sqft $173
MLS Listing ID KEYL3352501
Sold Date 03/24/22
Style Ranch
Bedrooms 5
Full Baths 3
Originating Board onekey2
Rental Info No
Year Built 1989
Annual Tax Amount $12,205
Lot Dimensions .44
Property Description
The property features a through lot with one adjacent neighbor for privacy. The main dwelling has 2,400 sf of living space, the kitchen has maple cherry cabinets with granite top, 18"x18" porcelain tile floor, propane gas stove, stainless steel appliances, laminate flooring throughout the rest of the home. In the rear of the property there is a 1,225 sf detached garage with room for 2-4 cars, 100 amp svc, H/C water, automatic door openers, fluorescent lighting and walk up attic storage. There is a 200'+ paved driveway that runs from the front of the property to the rear with Belgium block curbing. In addition, there is a 2nd story rear deck (15'x46'), propane gas barbecue hookup, Grecian Lazy L in-ground pool with concrete patio. The rear deck can be used as a sunshade when enjoying the pool in the summertime. Property is near Ronkonkoma train station for easy commute. Possible accessory apartment with proper permits from the municipality., Additional information: Appearance:Excellent,Interior Features:Lr/Dr,Separate Hotwater Heater:Y
Location
State NY
County Suffolk County
Rooms
Basement None
Interior
Interior Features Cathedral Ceiling(s), Chandelier, Eat-in Kitchen, Formal Dining, Granite Counters, Primary Bathroom, Pantry
Heating Baseboard, Oil
Cooling Wall/Window Unit(s)
Fireplace No
Appliance Dishwasher, Electric Water Heater, Microwave, Refrigerator
Exterior
Exterior Feature Mailbox, Speakers
Parking Features Detached, Driveway, Garage Door Opener, Garage, Off Street, Private
Fence Fenced
Pool In Ground
Private Pool Yes
Building
Lot Description Level, Near Public Transit, Near School, Near Shops, Sprinklers In Front, Sprinklers In Rear
Sewer Cesspool, Septic Tank
Water Public
Level or Stories Two
Structure Type Brick,Frame,Vinyl Siding
New Construction No
Schools
Elementary Schools Helen B Duffield Elementary School
Middle Schools Ronkonkoma Middle School
High Schools Connetquot High School
School District Connetquot
Others
Senior Community No
Special Listing Condition None
Read Less
Bought with Signature Premier Properties


