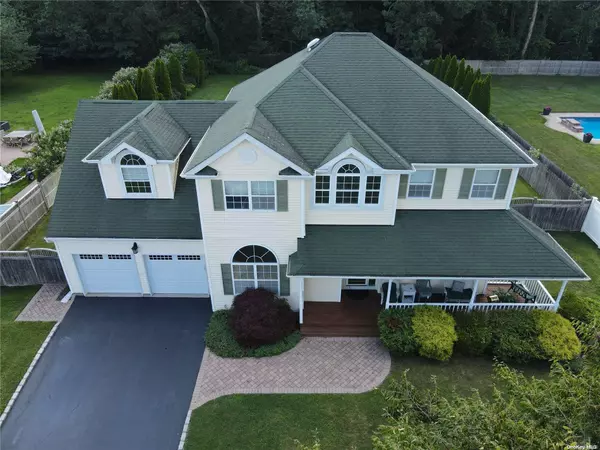For more information regarding the value of a property, please contact us for a free consultation.
50 Timber Ridge DR Huntington, NY 11743
Want to know what your home might be worth? Contact us for a FREE valuation!

Our team is ready to help you sell your home for the highest possible price ASAP
Key Details
Property Type Single Family Home
Sub Type Single Family Residence
Listing Status Sold
Purchase Type For Sale
Subdivision Timber Ridge
MLS Listing ID KEYL3343783
Sold Date 01/04/22
Style Colonial
Bedrooms 4
Full Baths 2
Half Baths 1
Originating Board onekey2
Rental Info No
Year Built 1999
Annual Tax Amount $20,238
Lot Dimensions .44
Property Description
Beautiful Post Modern Center Hall Colonial w an inviting covered Front Porch. Step inside a Grand Two Story Entry Foyer. 4 Bedrooms 2.5 Baths w Hardwood Floors & 10 ft. ceilings. Formal Dining Rm w Butlers Pantry leading to Lg Eat-in Kitchen w Granite Counters & SS Appliances. Open Floor Plan w Family Rm off Kitchen & Living Rm. Great for Entertaining. Sliders off Breakfast area leading to Brick Patio overlooking.1/2 acre flat fenced in Backyard. Room for Pool & more. Spacious Master Bedroom has Ensuite Bath w Double Sink, large Bathtub & Sep Shower. 3 Additional Bedrooms Upstairs w Hall Bth. Main Floor has Mud Rm w Laundry & Pantry. Full Basement w Utilities & lots of Storage, Great Location, close to all Amenities and Houses of Worship. 5 min to LIRR. 2-year-old CAC. A Family Home in a quiet Development served by the Elwood School District. Many Extras, too much to list!, Additional information: Appearance:Mint,Separate Hotwater Heater:Y
Location
State NY
County Suffolk County
Rooms
Basement Full, Unfinished
Interior
Interior Features Cathedral Ceiling(s), Ceiling Fan(s), Eat-in Kitchen, Entrance Foyer, Formal Dining, Granite Counters, Primary Bathroom
Heating Baseboard, Natural Gas
Cooling Attic Fan, Central Air
Flooring Carpet, Hardwood
Fireplace No
Appliance Dishwasher, Dryer, Refrigerator, Washer, Gas Water Heater
Exterior
Exterior Feature Mailbox
Parking Features Attached, Private
Fence Fenced
Amenities Available Park
Private Pool No
Building
Lot Description Near Public Transit, Near School, Near Shops
Sewer Cesspool
Water Public
Level or Stories Two
Structure Type Post and Beam,Vinyl Siding
New Construction No
Schools
Middle Schools Elwood Middle School
High Schools Elwood/John Glenn High School
School District Elwood
Others
Senior Community No
Special Listing Condition None
Read Less
Bought with Douglas Elliman Real Estate


