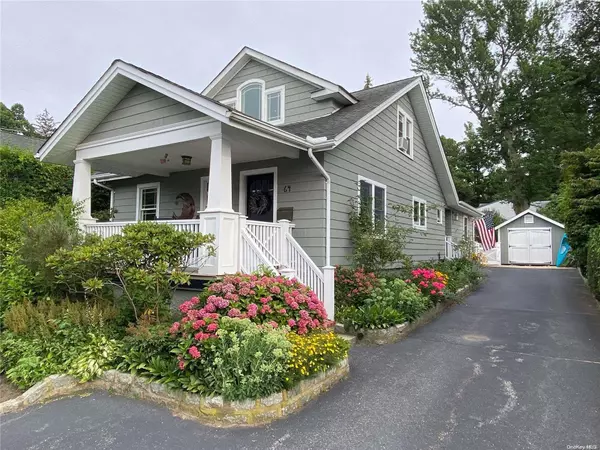For more information regarding the value of a property, please contact us for a free consultation.
64 Central Pkwy Huntington, NY 11743
Want to know what your home might be worth? Contact us for a FREE valuation!

Our team is ready to help you sell your home for the highest possible price ASAP
Key Details
Property Type Single Family Home
Sub Type Single Family Residence
Listing Status Sold
Purchase Type For Sale
MLS Listing ID KEYL3335646
Sold Date 01/13/22
Style Exp Cape
Bedrooms 3
Full Baths 2
Half Baths 1
Originating Board onekey2
Rental Info No
Year Built 1917
Annual Tax Amount $12,523
Lot Dimensions .17
Property Description
Charming Huntington Village expanded cape with covered front porch and second story vaulted gable. First floor rear expansion that currently houses a den and owners suite with a large walk in closet and bath that includes a double sink, soaking tub and roomy glass enclosed shower. Den has sliders to private back patio with beautiful perennial plantings. Side entry from driveway makes for easy access to first floor living. Extensive renovations over the past few years to include a new kitchen that opens into the expanded dining room and the addition of first floor owners suite. Refinished hardwood floors, Anderson windows with divided light, cozy front covered porch. Second floor includes 2 bedrooms a full bath and an upper foyer that works well as a home office. Don't miss this turn key opportunity close to the village., Additional information: Appearance:mint,Interior Features:Lr/Dr,Separate Hotwater Heater:y
Location
State NY
County Suffolk County
Rooms
Basement Unfinished
Interior
Interior Features Cathedral Ceiling(s), Ceiling Fan(s), First Floor Bedroom, Granite Counters, Master Downstairs, Primary Bathroom, Walk-In Closet(s)
Heating Forced Air, Natural Gas
Cooling Central Air
Flooring Hardwood
Fireplace No
Appliance Dishwasher, Dryer, Microwave, Refrigerator, Washer, Gas Water Heater
Exterior
Parking Features Driveway, Private
Fence Fenced
Utilities Available Trash Collection Public
Private Pool No
Building
Lot Description Level, Near Public Transit, Near Shops, Sprinklers In Front, Sprinklers In Rear
Water Public
Level or Stories Two
Structure Type Cedar,Frame
New Construction No
Schools
Middle Schools J Taylor Finley Middle School
High Schools Huntington High School
School District Huntington
Others
Senior Community No
Special Listing Condition None
Read Less
Bought with Douglas Elliman Real Estate


