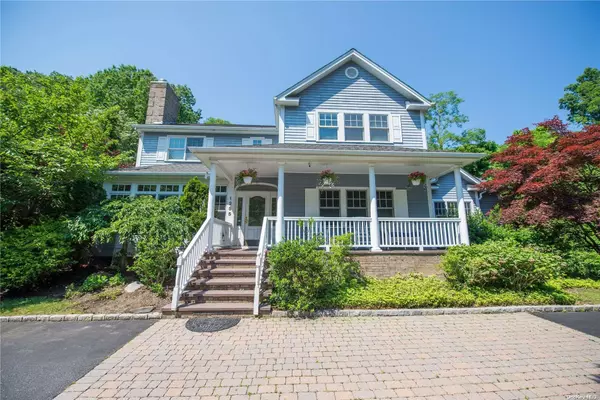For more information regarding the value of a property, please contact us for a free consultation.
1255 N. Country RD Stony Brook, NY 11790
Want to know what your home might be worth? Contact us for a FREE valuation!

Our team is ready to help you sell your home for the highest possible price ASAP
Key Details
Property Type Single Family Home
Sub Type Single Family Residence
Listing Status Sold
Purchase Type For Sale
Square Footage 3,500 sqft
Price per Sqft $228
MLS Listing ID KEYL3319139
Sold Date 12/01/21
Style Colonial
Bedrooms 4
Full Baths 3
Half Baths 1
Originating Board onekey2
Rental Info No
Year Built 2003
Annual Tax Amount $24,827
Lot Dimensions .74 Acres
Property Description
Beautiful Colonial Located A Short Distance From The Village. Wonderfully Large Rooms, Stunning, Spacious Kitchen W/ All Top Of The Line Appliances. Room For Extended Family/ In Law Suite W Separate Entrance. Living Room and Den with Fireplaces. Exquisite Wood Flooring and Moldings. Vaulted Ceilings. King Size Owner's Suite With Walk In Closet, Attic Access, Hallway Bath and 3 additional Bedrooms. Back Yard Resembles a High End Private Country Club With Built In Fiberglass Heated Pool, Extensive Pavers, Cabana, and Professionally Landscaped Grounds. 3/4 mile From SB University. Exceptional Attention To Detail In Every Area Of This Gorgeous Property., Additional information: Appearance:DIAMOND+++,Interior Features:Guest Quarters,Separate Hotwater Heater:Y
Location
State NY
County Suffolk County
Rooms
Basement Finished, Full
Interior
Interior Features Eat-in Kitchen, Entrance Foyer, ENERGY STAR Qualified Door(s), Formal Dining, Granite Counters, Primary Bathroom, Pantry, Smart Thermostat, Walk-In Closet(s)
Heating Forced Air, Natural Gas
Cooling Central Air
Flooring Hardwood
Fireplaces Number 2
Fireplace Yes
Appliance Dishwasher, Dryer, ENERGY STAR Qualified Appliances, Refrigerator, Tankless Water Heater, Washer, Gas Water Heater
Exterior
Exterior Feature Private Entrance
Parking Features Attached, Private
Fence Fenced
Pool In Ground
Utilities Available Trash Collection Public
Amenities Available Park
Private Pool Yes
Building
Lot Description Near Public Transit, Near Shops, Part Wooded, Sprinklers In Front, Sprinklers In Rear
Sewer Cesspool
Water Public
Level or Stories Three Or More
Structure Type Clapboard,Frame,Wood Siding
New Construction No
Schools
Elementary Schools Minnesauke Elementary School
Middle Schools Paul J Gelinas Junior High School
High Schools Ward Melville Senior High School
School District Three Village
Others
Senior Community No
Special Listing Condition None
Read Less
Bought with Home Possible Realty Inc


