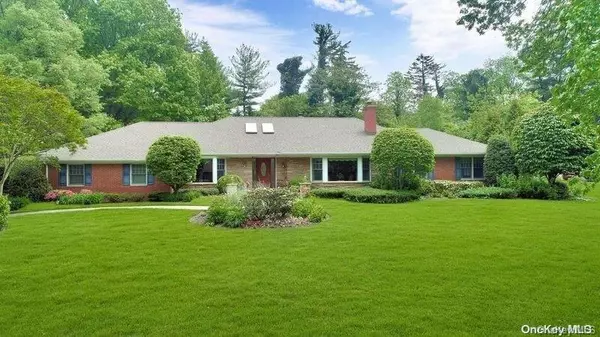For more information regarding the value of a property, please contact us for a free consultation.
7 Haddington DR Old Westbury, NY 11568
Want to know what your home might be worth? Contact us for a FREE valuation!

Our team is ready to help you sell your home for the highest possible price ASAP
Key Details
Property Type Single Family Home
Sub Type Single Family Residence
Listing Status Sold
Purchase Type For Sale
Square Footage 3,378 sqft
Price per Sqft $636
MLS Listing ID KEYL3553876
Sold Date 09/19/24
Style Ranch
Bedrooms 4
Full Baths 3
Half Baths 1
Originating Board onekey2
Rental Info No
Year Built 1970
Annual Tax Amount $28,178
Lot Dimensions -/+ 1 Acre
Property Description
This Dream home is JUST RIGHT for you if you have been searching for an Old Westbury house that provides understated elegance and the warmth of a home, but the privacy, and comforts of living on the Gold Coast of LI. The mid-block, one story, rambling ranch embraces you from the moment you enter the long driveway. The sun filled entry with soaring ceilings, welcomes you & your guests to stay a while. Hang coats, use the powder room, then relax and enjoy time with loved ones. Formal dining parties to the left, or formal entertaining to the right, where you can chat by the fire & enjoy the ambience of the gas FPL. As welcoming as the entry is, the true heart of any home is in the kitchen. Whether you are a sous chef or casual cook, this kitchen is a dream come true! Enjoy the enormous center island, high end SS appliances which include natural gas cook top, double oven with warming drawer, 2 sinks, Bosch Dish washer, a subzero refrigerator -this kitchen will surely delight! Grab a cup of tea, sit at the breakfast bar while listening to the news in the den. In the colder months, the den has a second GFPL for snuggling up, watching your favorite series on Netflix, while enjoying the delicious aromas emanating from the kitchen. The rear of the kitchen is where more informal dining and family meals are enjoyed, while overlooking the most spectacular pool surrounded by specimen plantings. North of the kitchen is the laundry room, a private guest suite with full bath, garage access & access to lower level. To the South are the family bedrooms. A huge primary suite with recently updated spa bath & 2 large closets. 2 additional sizable bedrooms and another full bath. The expansive yard offers countless opportunities for enjoyment. Splash in the 20x40 Inground heated salt water vinyl pool, that is protected by a retractable safety cover. Grab a book to relax on the multi-level paver patio, or enjoy the sound system that encompasses both the interior and exterior of the home. Never fear running out of gas for your BBQs, as there is a natural gas line to the grill. The 2 Car Attached garage guarantees you remain dry ! This is truly a Country Club private oasis! CAC, IGS This home offers more than you can imagine, come see for yourself. You will be surprised and delighted! East Williston/Wheatley Schools., Additional information: Appearance:Amazing!,Interior Features:Guest Quarters,Marble Bath,Separate Hotwater Heater:Yes
Location
State NY
County Nassau County
Rooms
Basement Full, Walk-Out Access
Interior
Interior Features Built-in Features, Central Vacuum, Speakers, Whole House Entertainment System, Cathedral Ceiling(s), Eat-in Kitchen, Entrance Foyer, Granite Counters, Master Downstairs, Pantry, Walk-In Closet(s), Wet Bar, Formal Dining, First Floor Bedroom, Primary Bathroom
Heating Natural Gas, Baseboard, Hot Water
Cooling Central Air
Flooring Hardwood
Fireplaces Number 2
Fireplace Yes
Appliance Cooktop, Dishwasher, Dryer, Freezer, Microwave, Oven, Refrigerator, Washer, Gas Water Heater
Exterior
Exterior Feature Mailbox, Speakers
Parking Features Private, Attached, Driveway
Fence Back Yard, Fenced
Pool In Ground
Utilities Available Trash Collection Public
Private Pool Yes
Building
Lot Description Sprinklers In Front, Near Public Transit, Near School, Near Shops, Level
Sewer Cesspool
Water Public
Level or Stories One
Structure Type Frame,Brick
New Construction No
Schools
Elementary Schools North Side School
Middle Schools Willets Road School
High Schools Wheatley School
School District East Williston
Others
Senior Community No
Special Listing Condition None
Read Less
Bought with Goldilocks Real Estate


