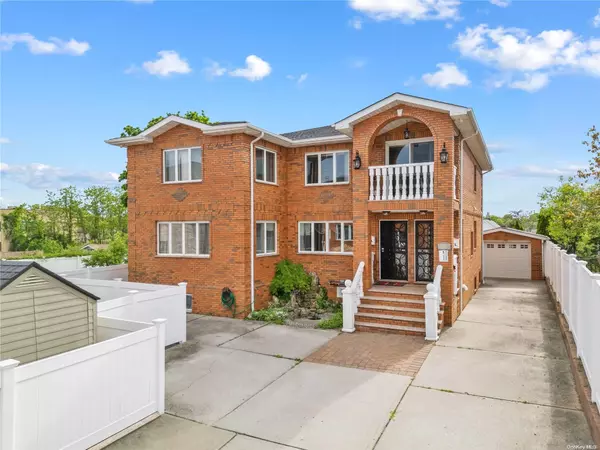For more information regarding the value of a property, please contact us for a free consultation.
15-38 Clintonville ST Whitestone, NY 11357
Want to know what your home might be worth? Contact us for a FREE valuation!

Our team is ready to help you sell your home for the highest possible price ASAP
Key Details
Property Type Multi-Family
Sub Type Duplex
Listing Status Sold
Purchase Type For Sale
Square Footage 3,040 sqft
Price per Sqft $592
MLS Listing ID KEYL3550535
Sold Date 08/19/24
Style Contemporary
Bedrooms 6
Full Baths 5
Half Baths 1
Originating Board onekey2
Rental Info No
Year Built 2015
Annual Tax Amount $17,436
Lot Dimensions 6161
Property Description
Welcome to this stunning 2-family brick detached home in Whitestone! With a spacious building size of 3040 SF and a generous lot size of 6161 SF, this residence offers ample space and comfort for you and your family. The first floor comprises a large living room seamlessly integrated with an open kitchen, along with 3 bedrooms and 2 baths. On the second floor, you'll find another spacious living room with an open kitchen, 3 bedrooms, 2.5 baths, and a balcony for added relaxation. Enjoy the convenience of a fully finished basement with high ceilings, a sauna, a full bathroom, and a separate entrance. Additionally, it features a long private driveway that leads to a huge backyard with a detached garage. The backyard oasis boasts a giant patio with pergolas, perfect for gatherings with friends and family. Located just a short distance from Whitestone Shopping Center, offering Key Food, banks, restaurants, and convenience stores. Plus, with Q15 and QM2 bus stops nearby, commuting to Main St. Flushing and Manhattan is a breeze., Additional information: Appearance:Mint,Separate Hotwater Heater:Y
Location
State NY
County Queens
Rooms
Basement Finished, Full, Walk-Out Access
Interior
Interior Features Sauna
Heating Forced Air, Natural Gas
Cooling Central Air
Flooring Hardwood
Fireplace No
Appliance Dishwasher, Gas Water Heater
Exterior
Parking Features Detached, Driveway, Garage, Private
Fence Fenced
Amenities Available Park
Private Pool No
Building
Lot Description Near Public Transit, Near School, Near Shops
Sewer Public Sewer
Water Public
Structure Type Brick
New Construction Yes
Schools
Elementary Schools Ps 79 Francis Lewis
Middle Schools Jhs 194 William Carr
High Schools Flushing High School
School District Queens 25
Others
Senior Community No
Special Listing Condition None
Read Less
Bought with B Square Realty Inc


