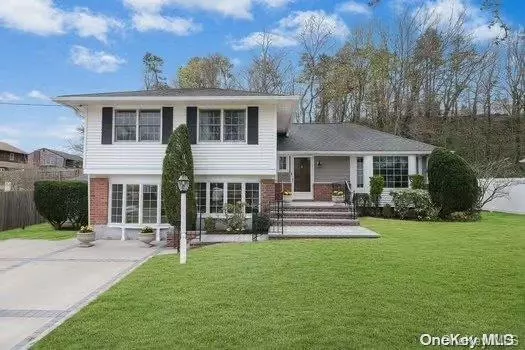For more information regarding the value of a property, please contact us for a free consultation.
74 Cornell DR Smithtown, NY 11787
Want to know what your home might be worth? Contact us for a FREE valuation!

Our team is ready to help you sell your home for the highest possible price ASAP
Key Details
Property Type Single Family Home
Sub Type Single Family Residence
Listing Status Sold
Purchase Type For Sale
MLS Listing ID KEYL3544373
Sold Date 08/16/24
Style Split Level
Bedrooms 3
Full Baths 2
Originating Board onekey2
Rental Info No
Year Built 1952
Annual Tax Amount $11,423
Lot Dimensions .23
Property Description
Welcome Home To Your Beautifully Situated 3 Bedroom 2 Bath Split Nestled On A Private .23 Acre Property Enhanced By A Wooded Hill In The Heart Of The College Section Of Smithtown, Long Island! Upon Arriving You Are Greeted By Extensive Cambridge Block Accents Along The Concrete Driveway, Walkway, Steps And Front Entryway, Which All Highlight The Updated Certainteed Shake Cedar And Clapboard Vinyl Siding. Exquisite Brick Work Highlights Three Beautiful Bay Windows That Overlook The Expansive Front Yard. Updated Andersen Windows, Gutters, Leaders, and Mouldings Complete the Look. Your Home In Smithtown Offers The Commack School District, Brady Park, Caleb Smith State Park, Convenient Shopping, Including The Smith Haven Mall And Easy Access To The Parkways And Highways.This Well Maintained Home Offers Three Levels Of Living Space. Each Floor Is Flooded In Natural Light And Brightly Painted Rooms. Two Updated Bathrooms Enhance The Usability Of The First And Third Floors. The Three Upstairs Bedrooms Offer Hardwood Door Closets And Hardwood Floors, Presently Covered By Wall To Wall Carpeting. Easy Access To The Attic, Currently For Storage, Can Become Additional Living Space With The Proper Permits. The Second Floor Interior Includes A Welcoming Foyer With Entry Closet Flows Easily Into The Eat In Kitchen, Gracious Living Room And Dining Area Complete With An Opulent Chandelier. Hardwood Floors, Presently Covered In Wall To Wall Carpeting, And Tile Floors Flow Through The Main Living Areas. The Den And Bonus Area Have Carpeting And Tile As Well. The Laundry And Utility Room Offers Extra Storage Space Along With A Unique Crawl Space Under The Living Room That Has Been Freshly Painted With A Moisture Wick Sealcoat Allowing For Convenient Usage. Relax Comfortably In The Living Room While Enjoying The Views To The Backyard Where Your Gray Cambridge Brick Patio, Ensconced In A Red Brick And Bluestone Topped Sitting Wall, Are Complemented By A New Automatic Awning That Covers The Patio For Carefree Entertaining. Additionally, Your Property Is Enhanced By Beautiful Trees That Add To Your Backyard Privacy. Embrace The Countless Opportunities To Enhance Your Enjoyment By Making This House Your Forever Home Today!, Additional information: Interior Features:Lr/Dr
Location
State NY
County Suffolk County
Rooms
Basement See Remarks, Crawl Space, Unfinished, Walk-Out Access
Interior
Interior Features Chandelier, Eat-in Kitchen, Entrance Foyer, Formal Dining
Heating Forced Air, Oil, Other
Cooling Wall Unit(s)
Flooring Carpet, Hardwood
Fireplace No
Appliance Dishwasher, Dryer, Microwave, Refrigerator, Washer, Oil Water Heater
Exterior
Exterior Feature Awning(s), Mailbox, Private Entrance, Private Roof, Speakers
Parking Features Driveway, No Garage, Private
Fence Fenced
Utilities Available Trash Collection Public
Amenities Available Park
View Other, Panoramic
Garage false
Private Pool No
Building
Lot Description Near Public Transit, Near School, Near Shops
Sewer Cesspool
Water Public
Level or Stories Multi/Split, Three Or More
Structure Type Brick,Cedar,Clapboard,Frame,Shake Siding,Vinyl Siding
New Construction No
Schools
Elementary Schools Indian Hollow School
Middle Schools Commack Middle School
High Schools Commack High School
School District Commack
Others
Senior Community No
Special Listing Condition None
Read Less
Bought with Douglas Elliman Real Estate


