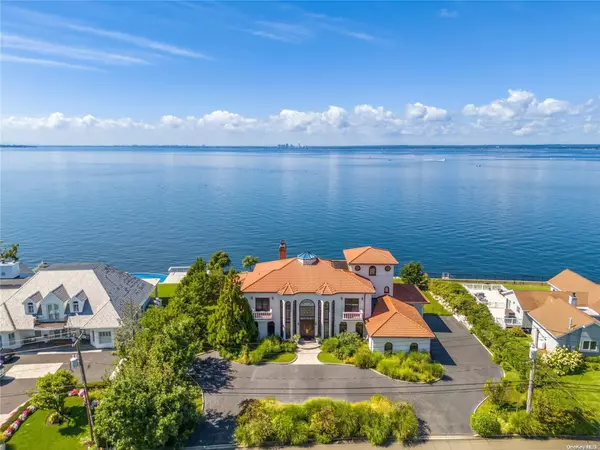For more information regarding the value of a property, please contact us for a free consultation.
36 Westland DR Glen Cove, NY 11542
Want to know what your home might be worth? Contact us for a FREE valuation!

Our team is ready to help you sell your home for the highest possible price ASAP
Key Details
Property Type Single Family Home
Sub Type Single Family Residence
Listing Status Sold
Purchase Type For Sale
Square Footage 6,286 sqft
Price per Sqft $731
MLS Listing ID KEYL3504090
Sold Date 08/14/24
Style Colonial
Bedrooms 5
Full Baths 5
Half Baths 1
Originating Board onekey2
Rental Info No
Year Built 2003
Annual Tax Amount $56,590
Lot Dimensions 120x183
Property Description
Embrace the allure of island living in this elegant custom built waterfront gem. This masterpiece of architecture encapsulates the privacy & serenity of waterfront living on the iconic Morgan Island. As you walk through the grand foyer with a 20ft ceiling a sense of wonder envelopes you as your greeted by the breathtaking water views and spectacular sunsets. Welcome your guest with a massive skylight that will direct natural light to a glass floor inlay providing light to your heated indoor gunite pool on the lower level. The dehumidification system freshens the whole pool level while the sun shines from above. Impress with the waterfront balconies, custom millwork design coffered ceilings in the dining room and the den, and stunning floor to ceiling windows with 180 panoramic view of the Manhattan skyline. Every corner of this four level home has an air of refined living, including a seamless transition between floors on your total home elevator. Your island retreat offers manicured landscaping with a luxurious heated gunite outdoor pool & spa. A 10 year old seawall & retaining wall. Security is forefront with rear window & door shutters, alarm system, gas generator & steel construction. This exquisitely designed home spans over 6000ft & features a sitting area, grand living room with wood fireplace leading to a sprawling waterfront balcony, a first floor primary bedroom suite with sitting area, spacious balcony overlooking the water, Jacuzzi & steam shower, Formal Dining Rm, Family Rm, Large gourmet Chef's Kitchen w/Dining Area, Powder Rm, & Guest Bedroom w/en-suite. All marble floors on the entire first floor and lower level provides you with the warmth of radiant heated floors. Second Floor features three bedrooms with 2 full bathrooms, four balconies & office w/sitting area. Third Floor features a finished attic room. Basement includes a heated gunite indoor swimming pool, full bathroom w/steam shower, family room, optional gym/flex room, spacious electrical storage room. You're invited to view this island retreat of luxury, privacy and tranquility where your story can unfold in your new home., Additional information: Interior Features:Guest Quarters,Separate Hotwater Heater:Y
Location
State NY
County Nassau County
Rooms
Basement Finished, Full, Walk-Out Access
Interior
Interior Features Cathedral Ceiling(s), Eat-in Kitchen, Elevator, Entrance Foyer, Master Downstairs, Primary Bathroom, Walk-In Closet(s)
Heating Forced Air, Oil
Cooling Ductwork
Fireplaces Number 2
Fireplace Yes
Appliance Oil Water Heater
Exterior
Exterior Feature Balcony
Parking Features Attached, Private
Fence Fenced
Pool In Ground
Amenities Available Elevator(s)
Waterfront Description Waterfront
View Water
Private Pool Yes
Building
Sewer Public Sewer
Water Public
Level or Stories Multi/Split
Structure Type Block,Stucco
New Construction No
Schools
Middle Schools Robert M Finley Middle School
High Schools Glen Cove High School
School District Glen Cove
Others
Senior Community No
Special Listing Condition None
Read Less
Bought with LAFFEY REAL ESTATE
GET MORE INFORMATION



