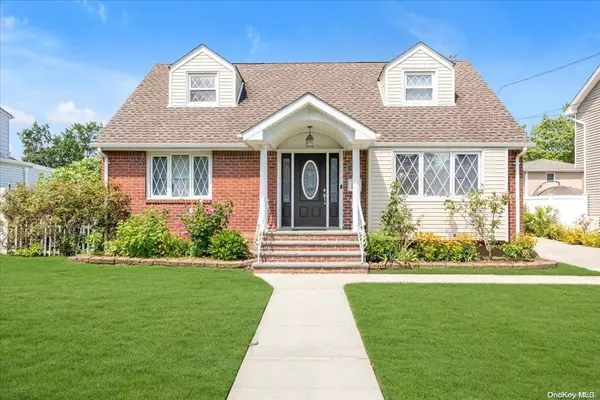For more information regarding the value of a property, please contact us for a free consultation.
159 Kilburn RD Garden City, NY 11530
Want to know what your home might be worth? Contact us for a FREE valuation!

Our team is ready to help you sell your home for the highest possible price ASAP
Key Details
Property Type Single Family Home
Sub Type Single Family Residence
Listing Status Sold
Purchase Type For Sale
Square Footage 1,390 sqft
Price per Sqft $576
MLS Listing ID KEYL3493814
Sold Date 11/01/23
Style Cape Cod
Bedrooms 4
Full Baths 3
Originating Board onekey2
Rental Info No
Year Built 1954
Annual Tax Amount $13,931
Lot Dimensions 65x100
Property Description
Welcome to your dream home! This beautifully renovated 4-bedroom, 3-bath wide line brick cape is a true gem nestled in a prime mid-block location. With a 1-car detached garage and an extra-long driveway, parking will never be an issue for you and your guests. The home was totally renovated 12 years ago including systems, roof, central air , wood flooring and more! The custom kitchen with gas cooking, granite countertops, truly a chef's delight. The open layout allows for seamless transitions from the kitchen to the dining and living areas, perfect for family gatherings and entertaining friends. One of the highlights of this fantastic property is the magnificent manicured backyard. The expansive outdoor space offers endless opportunities for entertainment, gardening and relaxation. Additionally, the home boasts a large finished basement with a recreational area, full bath, and outside entry providing versatility and convenience. This property offers a perfect combination of style, comfort, and functionality, making it an ideal place to call home. Close to transportation, shopping and Highways! Don't miss your chance to own this exquisite home! Won't Last!, Additional information: Appearance:Mint,Interior Features:Lr/Dr,Separate Hotwater Heater:Y
Location
State NY
County Nassau County
Rooms
Basement Walk-Out Access, Finished, Full
Interior
Interior Features Eat-in Kitchen, First Floor Bedroom, Granite Counters, Master Downstairs
Heating Hot Water, Natural Gas
Cooling Central Air
Flooring Hardwood
Fireplace No
Appliance Dishwasher, Dryer, Microwave, Refrigerator, Washer, Gas Water Heater
Exterior
Parking Features Detached, Private
Private Pool No
Building
Lot Description Level, Near Public Transit, Near Shops
Water Public
Structure Type Brick,Frame,Vinyl Siding
New Construction No
Schools
Elementary Schools Washington Street School
Middle Schools H Frank Carey High School
High Schools H Frank Carey High School
School District Franklin Square
Others
Senior Community No
Special Listing Condition None
Read Less
Bought with Daniel Gale Sothebys Intl Rlty


