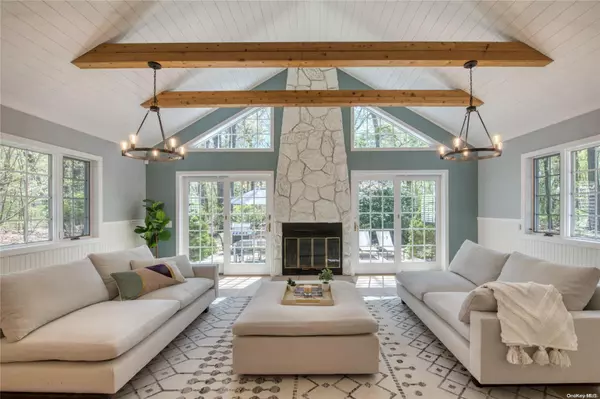For more information regarding the value of a property, please contact us for a free consultation.
63 Heritage LN Aquebogue, NY 11931
Want to know what your home might be worth? Contact us for a FREE valuation!

Our team is ready to help you sell your home for the highest possible price ASAP
Key Details
Property Type Single Family Home
Sub Type Single Family Residence
Listing Status Sold
Purchase Type For Sale
MLS Listing ID KEYL3475279
Sold Date 07/21/23
Style Other
Bedrooms 4
Full Baths 3
Half Baths 1
Originating Board onekey2
Rental Info No
Year Built 1996
Annual Tax Amount $12,723
Lot Dimensions 1.1 acres
Property Description
MINT CONDITION, MOVE-IN READY JUST IN TIME FOR SUMMER! AVAILABLE UNFURNISHED OR FULLY FURNISHED! Welcome home to this stunning, newly gut renovated, 4 bed, 3.5 bath sanctuary. Sitting on a beautifully landscaped 1.1 acres at the end of a quiet cul-de-sac, this is the move-in ready find of the season. The first floor features an open and airy layout with vaulted ceilings, two living areas, two wood burning fireplaces, a dining area, half bath, mud room, and three large closets.. The open-concept kitchen boasts granite countertops with a massive breakfast bar, extensive cabinetry for all your storage needs, and all new stainless steel appliances. Double french doors lead out to a gorgeous, shaded patio perfect for entertaining, a gigantic backyard, and a charming vegetable garden along the side of the house. There's plenty of room for a large pool! Brand new white oak wide-plank hardwood floors throughout brighten the already sun-drenched space. Up the central staircase (complete with a newly installed custom runner) to the second floor, you'll find three generous bedrooms with ample closets and natural light. The first two bedrooms easily fit queen beds plus furniture, and each have their own closet. The massive primary bedroom easily accommodates a California king plus furniture, and leads into a huge en suite bathroom with designer soaking tub, shower, and modern tile details. An additional full bath sits off the hallway. A renovated lower level (with its own private entrance!) contains a living room, kitchenette, full bathroom, and ample room for two nice sized bedrooms, and an office, each with its own window. There is also a laundry room with a new washer and dryer, as well as a large storage room. It's the perfect guest or in-law suite! The grounds are extremely private, serene and idyllic. A bluestone patio has ample room for grilling, outdoor dining, and lounge chairs, and the garden has many beautiful trees, plants, and flowers that have their own irrigation system already installed! A two-car garage, brand new boiler, and air conditioning make this the perfect place for a getaway retreat or year-round home! Come see this one ASAP - you won't want to miss it!
Location
State NY
County Suffolk County
Rooms
Basement Walk-Out Access, Finished
Interior
Interior Features Cathedral Ceiling(s), Primary Bathroom
Heating Baseboard, Oil
Cooling Central Air
Flooring Hardwood
Fireplaces Number 2
Fireplace Yes
Appliance Dishwasher, Dryer, Freezer, Microwave, Refrigerator, Washer, Oil Water Heater
Exterior
Exterior Feature Gas Grill
Parking Features Attached, Driveway, Private
Private Pool No
Building
Lot Description Cul-De-Sac
Sewer Septic Tank
Water Public
Level or Stories Three Or More
Structure Type Frame
New Construction Yes
Schools
Middle Schools Riverhead Middle School
High Schools Riverhead Senior High School
School District Riverhead
Others
Senior Community No
Special Listing Condition None
Read Less
Bought with Compass Greater NY LLC


