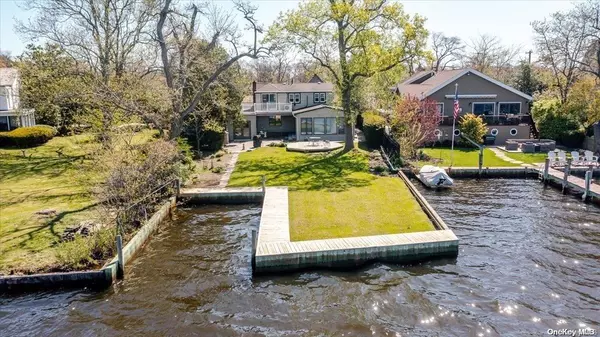For more information regarding the value of a property, please contact us for a free consultation.
268 Shore DR Oakdale, NY 11769
Want to know what your home might be worth? Contact us for a FREE valuation!

Our team is ready to help you sell your home for the highest possible price ASAP
Key Details
Property Type Single Family Home
Sub Type Single Family Residence
Listing Status Sold
Purchase Type For Sale
Square Footage 1,994 sqft
Price per Sqft $356
MLS Listing ID KEYL3399455
Sold Date 11/22/22
Style Colonial
Bedrooms 3
Full Baths 2
Originating Board onekey2
Rental Info No
Year Built 1923
Annual Tax Amount $16,499
Lot Dimensions Irr
Property Description
Location, Location, Vacation! Prime Waterfront Home on the Connetqout River, 2nds to the Open Bay in the Desirable Idle Hour Community. This Home Features: Grand Entertainment Room with a Wall of Windows to the Wide Open Waterway, Spacious Living Roomwith Fireplace, Updated Kitchen with Granite Countertops and Stainless Steel Appliances Open to the Formal Dining Room with Built In Buffet, Office or Playroom, Main Bedroom with Sliders to the Terrace, 2 Additional Bedrooms, 2 Updated Baths, Hardwood Floors, 9 Ductless AC Units, 2 Zone Oil Heat (gas in street), 1 Car Garage, Storage Room with Laundry and Utilities, Generator Hook-up, Stone Patio with Blue-Stone Built In Bench, Trex Deck, Refaced Bulk Head, Boat Slip, and Membership available to Residents at the Private Idle Hour Beach Club w/Boat Slips, Pools, Clubhouse, Beach and More. A Boaters Paradise, a Fishermans Dream, this Riverfront Home is Truly a Vacation Every Day! AE Flood Zone Flood Insurance Approximatley $3800., Additional information: Appearance:Excellent,Separate Hotwater Heater:Y
Location
State NY
County Suffolk County
Rooms
Basement Crawl Space
Interior
Interior Features Ceiling Fan(s), Entrance Foyer, Formal Dining, Granite Counters
Heating Baseboard, Oil
Cooling Ductless
Flooring Hardwood
Fireplaces Number 1
Fireplace Yes
Appliance Dishwasher, Dryer, Microwave, Refrigerator, Washer, Oil Water Heater
Exterior
Exterior Feature Balcony, Dock, Roof Deck
Parking Features Attached, Driveway, Private
Fence Fenced
Utilities Available Trash Collection Public
Amenities Available Powered Boats Allowed
Waterfront Description Beach Access,Waterfront
View River
Private Pool No
Building
Lot Description Level, Near School
Sewer Cesspool
Water Public
Level or Stories Two
Structure Type Frame,Vinyl Siding
New Construction No
Schools
Elementary Schools Idle Hour Elementary School
Middle Schools Oakdale-Bohemia Middle School
High Schools Connetquot High School
School District Connetquot
Others
Senior Community No
Special Listing Condition None
Read Less
Bought with EXIT Realty Premier


