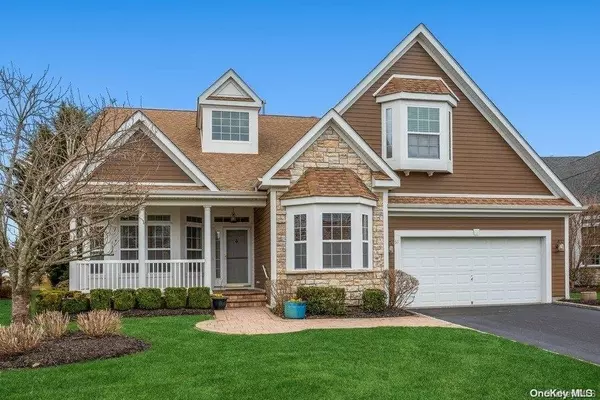For more information regarding the value of a property, please contact us for a free consultation.
51 Wake Robin LN Aquebogue, NY 11931
Want to know what your home might be worth? Contact us for a FREE valuation!

Our team is ready to help you sell your home for the highest possible price ASAP
Key Details
Property Type Single Family Home
Sub Type Single Family Residence
Listing Status Sold
Purchase Type For Sale
Square Footage 2,655 sqft
Price per Sqft $297
Subdivision Highlands At Aquebogue
MLS Listing ID KEYL3389761
Sold Date 08/05/22
Style Ranch
Bedrooms 5
Full Baths 3
Originating Board onekey2
Rental Info No
Year Built 2005
Annual Tax Amount $14,239
Lot Dimensions .22 Acre
Property Description
North Fork East End Living! The Highlands at Aquebogue Offers Single Family Traditional Homes w/Amenities: Inground Pool, Clubhouse, Gym, Tennis & Pickleball Courts. Easy Maintenance Lifestyle. Snow Removal, Grounds Care & Road Maintenance Included in HOA DUES - $554 month. Peaceful Views of Pond. Private Setting Bordering LI Nat'l Golf Club. Home Offers Soaring Ceilings! 2 Story Foyer & FR w/Gas FP. 1st Flr Master Suite. 1st Flr Guest Room/Home Office & Full Bth. Great Open Concept. Charming Enclosed Porch. Open Staircase to 2nd Floor Featuring Open Sitting Room Overlooking Main Floor. Full Basement w/ Egress Windows, High Ceilings & Plumbed for Bth. Perfect for Finishing! Lovely Landscaped Backyard w/Patio & Electric Awning Looking Out to Open Space. (Outdoor Shower As/Is). Great Location Near Pier Beach (Sound Side) & Jamesport Beach (Bay Side). Convenient to North Fork Wineries, Golf, Farm Stands, Outlet Shopping, Antiquing & Great Eateries!, Additional information: Appearance:Mint+,Interior Features:Guest Quarters,Separate Hotwater Heater:y
Location
State NY
County Suffolk County
Rooms
Basement Full, Unfinished
Interior
Interior Features Cathedral Ceiling(s), Ceiling Fan(s), Central Vacuum, Eat-in Kitchen, Entrance Foyer, Formal Dining, First Floor Bedroom, Granite Counters, Master Downstairs, Primary Bathroom, Pantry, Smart Thermostat, Walk-In Closet(s)
Heating Forced Air, Natural Gas
Cooling Central Air
Flooring Carpet, Hardwood
Fireplaces Number 1
Fireplace Yes
Appliance Convection Oven, Dishwasher, Disposal, Dryer, Freezer, Microwave, Refrigerator, Washer, Gas Water Heater
Exterior
Exterior Feature Awning(s), Storm Doors
Parking Features Attached, Driveway, Garage Door Opener, Garage, Private
Utilities Available Cable Available, Trash Collection Public
Waterfront Description Pond
View Open, Panoramic
Private Pool No
Building
Lot Description Level, Sprinklers In Front, Sprinklers In Rear
Sewer Cesspool
Water Public
Level or Stories Three Or More
Structure Type Frame,HardiPlank Type
Schools
Elementary Schools Aquebogue Elementary School
Middle Schools Riverhead Middle School
High Schools Riverhead Senior High School
School District Riverhead
Others
Senior Community No
Special Listing Condition None
Read Less
Bought with Howard Hanna Coach


