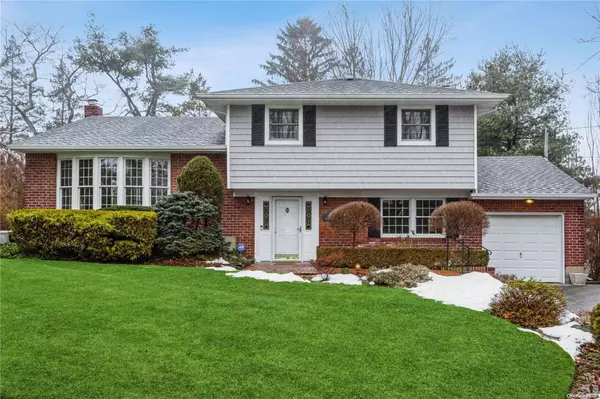For more information regarding the value of a property, please contact us for a free consultation.
7 Biscayne DR Huntington, NY 11743
Want to know what your home might be worth? Contact us for a FREE valuation!

Our team is ready to help you sell your home for the highest possible price ASAP
Key Details
Property Type Single Family Home
Sub Type Single Family Residence
Listing Status Sold
Purchase Type For Sale
MLS Listing ID KEYL3375388
Sold Date 05/03/22
Style Split Level
Bedrooms 3
Full Baths 2
Originating Board onekey2
Rental Info No
Year Built 1959
Annual Tax Amount $11,395
Lot Dimensions 124x103
Property Description
Move right into this spacious and sunny split level with a flexible layout and welcoming exterior. Roomy enter foyer leads to a family room with wood burning fireplace and sliding glass door leading to multi-level decks and beautifully landscaped property. Off the family room is a full bathroom and office or bedroom. Up a level from the entry is a spacious living room with a beautiful bay window, hardwood floors and vaulted ceiling. The living room opens to the formal dining room. The large kitchen has great potential with an attached casual dining area and access to the upper deck. Accessible from the kitchen is a convenient laundry/mud room and pantry. Up a level are three well-proportioned bedrooms and a Jack-and-Jill full bathroom with a skylight. The basement has high ceilings, utilities and is unfinished. Attached one car garage and double-wide driveway., Additional information: Appearance:Excellent,Interior Features:Lr/Dr,Separate Hotwater Heater:Yes
Location
State NY
County Suffolk County
Rooms
Basement Partial, Unfinished
Interior
Interior Features Chandelier, Eat-in Kitchen, Entrance Foyer, Formal Dining, Master Downstairs
Heating Forced Air, Natural Gas
Cooling Wall Unit(s)
Flooring Carpet, Hardwood
Fireplaces Number 1
Fireplaces Type Wood Burning Stove
Fireplace Yes
Appliance Cooktop, Dishwasher, Dryer, Oven, Refrigerator, Washer, Gas Water Heater
Exterior
Parking Features Attached, Driveway, Private
Fence Fenced
Private Pool No
Building
Lot Description Near School, Sloped, Sprinklers In Front, Sprinklers In Rear
Sewer Cesspool
Water Public
Level or Stories Multi/Split, Three Or More
Structure Type Frame,HardiPlank Type
Schools
Middle Schools J Taylor Finley Middle School
High Schools Huntington High School
School District Huntington
Others
Senior Community No
Special Listing Condition None
Read Less
Bought with East Coast REALTORS Inc


