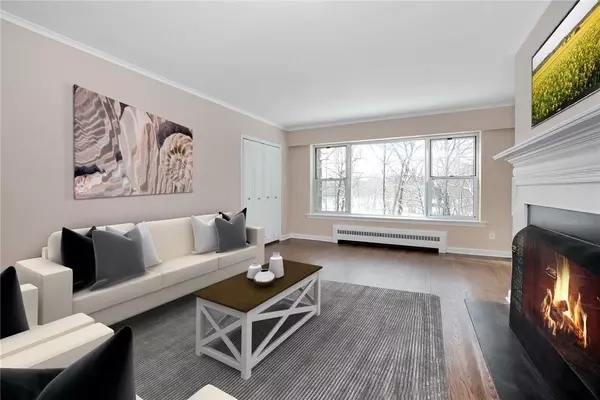For more information regarding the value of a property, please contact us for a free consultation.
13 Alden PL #2B Bronxville, NY 10708
Want to know what your home might be worth? Contact us for a FREE valuation!

Our team is ready to help you sell your home for the highest possible price ASAP
Key Details
Property Type Condo
Sub Type Stock Cooperative
Listing Status Sold
Purchase Type For Sale
Square Footage 2,000 sqft
Price per Sqft $285
Subdivision Brewster Carver
MLS Listing ID KEYH6096784
Sold Date 03/24/22
Style Garden
Bedrooms 3
Full Baths 2
Half Baths 1
Originating Board onekey2
Rental Info No
Year Built 1950
Property Description
Stunning in every way, This spectacular townhouse style 3 bdrm, 3 ba co-op offers 2000 sq ft of luxurious living. Located on a dead end overlooking a park, Bronxville Metro North is only 2 blocks away. Easily accessible to the village shops, schools, grocery, hospital, library, coffee shops- everything you need within blocks of home. Lives like a house with spacious living room and fireplace as the center of the home, a formal dining room, kitchen and powder room on first floor. Retire upstairs to oversized rooms and two baths. Ability to add laundry on the second floor with stackable washer/dryer in closet next to bathrooms, Common Laundry in basement along side of building. New Windows, newly sanded floors, updated baths, beautiful kitchen with retro feel- ready to move-in. Maintenance fee of $1860 does not include STAR rebate of $2330. Very reasonable maintenance for this size unit - 1 parking spot comes with unit, Garage wait list and fee of $100. Storage unit Inlcuded. Additional Information: HeatingFuel:Oil Below Ground,
Location
State NY
County Westchester County
Rooms
Basement None
Interior
Interior Features Eat-in Kitchen, Entrance Foyer, Formal Dining
Heating Hot Water, Oil
Cooling None
Flooring Hardwood
Fireplaces Number 1
Fireplace Yes
Appliance Cooktop, Dishwasher, Refrigerator, Oil Water Heater
Laundry Common Area
Exterior
Parking Features Garage, Other, Private
Utilities Available Trash Collection Public
Amenities Available Park
Building
Lot Description Near Public Transit, Near School, Near Shops
Sewer Public Sewer
Water Public
Level or Stories Two
Structure Type Brick,Frame
Schools
Elementary Schools Pennington
Middle Schools Pennington
High Schools Mt Vernon High School
School District Mount Vernon
Others
Senior Community No
Special Listing Condition None
Pets Allowed No Dogs
Read Less
Bought with Houlihan Lawrence Inc.


