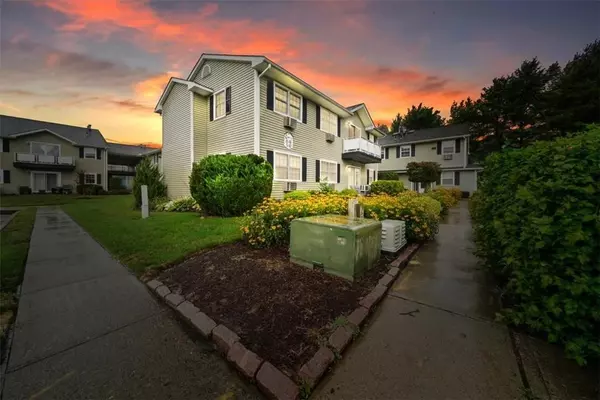For more information regarding the value of a property, please contact us for a free consultation.
100 Hillside DR #G16 Middletown, NY 10941
Want to know what your home might be worth? Contact us for a FREE valuation!

Our team is ready to help you sell your home for the highest possible price ASAP
Key Details
Property Type Condo
Sub Type Condominium
Listing Status Sold
Purchase Type For Sale
Square Footage 1,140 sqft
Price per Sqft $241
Subdivision Hillside Village
MLS Listing ID KEYH6322180
Sold Date 09/30/24
Bedrooms 2
Full Baths 2
HOA Fees $284/mo
Originating Board onekey2
Rental Info No
Year Built 1987
Annual Tax Amount $3,306
Lot Size 435 Sqft
Acres 0.01
Property Description
Discover the perfect blend of comfort and convenience in this beautifully updated 2-bedroom, 2-bath condo located in the desirable Hillside Village Condominiums. Nestled behind secure gates, this meticulously maintained unit offers modern living with recent upgrades throughout. Step inside to find all-new interior doors and hardware, fresh paint, and updated flooring that complements the sleek new stainless steel appliances. A brand-new washer and dryer add to the convenience of this home, making laundry day a breeze. This condo features an assigned parking space with ample visitor parking just steps away. The low taxes and HOA fees offer great value, as the HOA covers lawn care, snow removal, trash collection, exterior maintenance, and common areas, ensuring a hassle-free lifestyle. Ideally situated close to major shopping centers, highways, and restaurants, and within the sought-after Goshen School District, this property combines practicality with a prime location. Don't miss out—call today to schedule your appointment and see all that this lovely condo has to offer!
Location
State NY
County Orange County
Rooms
Basement None
Interior
Interior Features Ceiling Fan(s), Granite Counters, Primary Bathroom, Walk-In Closet(s)
Heating Natural Gas, Baseboard
Cooling Wall/Window Unit(s)
Fireplace No
Appliance Dishwasher, Dryer, Electric Water Heater, Microwave, Refrigerator, Washer
Laundry Inside
Exterior
Exterior Feature Balcony
Parking Features Parking Lot, Assigned
Utilities Available Trash Collection Public
Amenities Available Gated, Park, Trash
Total Parking Spaces 1
Building
Lot Description Near Public Transit, Near School, Near Shops
Sewer Public Sewer
Water Public
Level or Stories One
Structure Type Frame,Vinyl Siding
Schools
Elementary Schools Scotchtown Avenue
Middle Schools C J Hooker Middle School
High Schools Goshen Central High School
School District Goshen
Others
Senior Community No
Special Listing Condition None
Pets Allowed Call
Read Less
Bought with Keller Williams Realty


