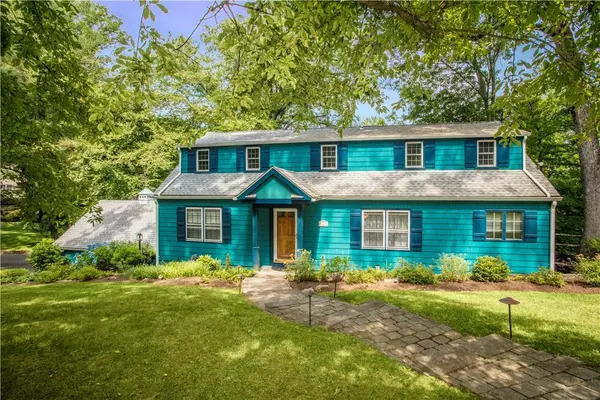For more information regarding the value of a property, please contact us for a free consultation.
145 Stanwood RD Mount Kisco, NY 10549
Want to know what your home might be worth? Contact us for a FREE valuation!

Our team is ready to help you sell your home for the highest possible price ASAP
Key Details
Property Type Single Family Home
Sub Type Single Family Residence
Listing Status Sold
Purchase Type For Sale
Square Footage 3,758 sqft
Price per Sqft $226
Subdivision Stanwood
MLS Listing ID KEYH6312804
Sold Date 10/04/24
Style Cape Cod
Bedrooms 3
Full Baths 3
Half Baths 1
Originating Board onekey2
Rental Info No
Year Built 1940
Annual Tax Amount $13,091
Lot Size 0.580 Acres
Acres 0.58
Property Description
Welcome to your dream home in the heart of Mt Kisco's sought-after Stanwood neighborhood. Nestled on a spacious corner-lot over half an acre, this beautiful home has been meticulously maintained and updated with modern, efficient amenities. From the first-floor primary bedroom and fully finished basement to the screened-in patio, wood-burning fireplace, and wood-burning stove, every corner of this home exudes warmth and charm. The list of upgrades is too long to fit here, but include a new Bosch heat pump(2022), a freshly painted exterior, new roof and garage door(2021), and a new oil tank(2020), reverse osmosis water system, and a whole house generator. With tons of storage and over 3500 sq. ft. of living space, there's room for everyone and everything! The fenced-in side yard is ideal for your furry friends, the flat front yard is a great spot for playing ball, and the large back deck is perfect for entertaining friends and family. Easy NYC commute, minutes from downtown/parkways. Additional Information: HeatingFuel:Oil Above Ground,ParkingFeatures:2 Car Detached,
Location
State NY
County Westchester County
Rooms
Basement Walk-Out Access, Finished
Interior
Interior Features Chandelier, Master Downstairs, First Floor Full Bath, Primary Bathroom, Walk-In Closet(s)
Heating Oil, Baseboard, Hydro Air
Cooling Central Air
Flooring Hardwood
Fireplaces Number 1
Fireplaces Type Wood Burning Stove
Fireplace Yes
Appliance Indirect Water Heater, Water Conditioner Owned
Exterior
Parking Features Detached, Driveway
Fence Fenced
Utilities Available Trash Collection Private
Total Parking Spaces 2
Building
Lot Description Corner Lot
Sewer Septic Tank
Water Public
Level or Stories Two
Structure Type Frame,Shake Siding,Cedar
Schools
Elementary Schools Mt Kisco Elementary School
Middle Schools Fox Lane Middle School
High Schools Fox Lane High School
School District Bedford
Others
Senior Community No
Special Listing Condition None
Read Less
Bought with Compass Greater NY, LLC


