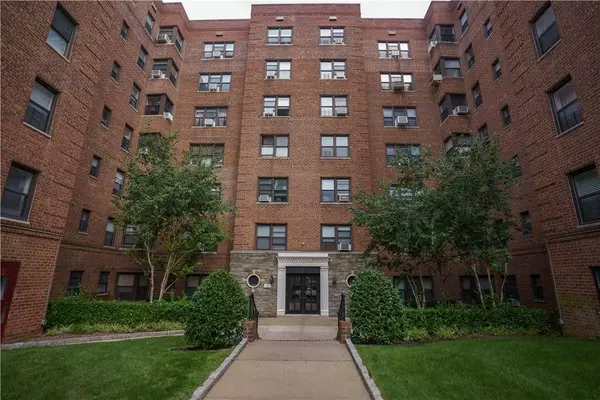For more information regarding the value of a property, please contact us for a free consultation.
2 Fisher DR #519 Mount Vernon, NY 10552
Want to know what your home might be worth? Contact us for a FREE valuation!

Our team is ready to help you sell your home for the highest possible price ASAP
Key Details
Property Type Condo
Sub Type Stock Cooperative
Listing Status Sold
Purchase Type For Sale
Square Footage 850 sqft
Price per Sqft $142
Subdivision Vernon Manor
MLS Listing ID KEYH6300753
Sold Date 10/24/24
Bedrooms 1
Full Baths 1
Originating Board onekey2
Rental Info No
Year Built 1952
Property Description
This sun-filled home features gleaming hardwood floors and a crisp updated kitchen with ample cabinet space to prepare favorite meals. The renovated bath boasts stylish finishes, providing a relaxing atmosphere to unwind. Enjoy access to a private event space perfect for hosting gatherings, and garage for secure parking (Waitlist). You'll love the ample and oversized closets, perfect for storing all your belongings. Just steps from public transportation and a 20min stroll to the Pelham Metro North Train, living in this beautifully landscaped community makes commuting a breeze. The $660monthly maintenance includes annual STAR REBATE, providing additional savings. Own for less than $1500/month; 700+ Credit, 60K income, 6mos maintenance in reserve, DTI under 30%. Financials available upon request.
Location
State NY
County Westchester County
Rooms
Basement None
Interior
Interior Features Elevator
Heating Natural Gas, Steam
Cooling Wall/Window Unit(s)
Fireplace No
Appliance Gas Water Heater
Laundry Common Area
Exterior
Parking Features Assigned, Garage, Parking Lot, Off Street, Waitlist
Utilities Available Trash Collection Public
Amenities Available Park, Elevator(s)
Building
Lot Description Near Public Transit, Near School, Near Shops
Sewer Public Sewer
Water Public
Schools
Elementary Schools Mount Vernon Honor Academy
High Schools Mt Vernon High School
School District Mount Vernon
Others
Senior Community No
Special Listing Condition None
Pets Allowed No
Read Less
Bought with Regency Homes Rlty Group, Inc.


