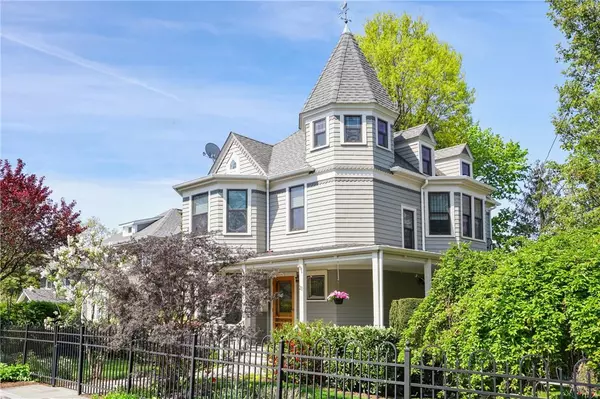For more information regarding the value of a property, please contact us for a free consultation.
19 Deshon AVE Bronxville, NY 10708
Want to know what your home might be worth? Contact us for a FREE valuation!

Our team is ready to help you sell your home for the highest possible price ASAP
Key Details
Property Type Single Family Home
Sub Type Single Family Residence
Listing Status Sold
Purchase Type For Sale
Square Footage 2,954 sqft
Price per Sqft $507
MLS Listing ID KEYH6304153
Sold Date 06/25/24
Style Victorian
Bedrooms 4
Full Baths 2
Half Baths 1
Originating Board onekey2
Rental Info No
Year Built 1898
Annual Tax Amount $17,318
Lot Size 6,969 Sqft
Acres 0.16
Property Description
Welcome to 19 Deshon Avenue aka 21 Deshon, a sun-filled and spacious Victorian home in the Bronxville PO. Completely renovated to enhance the timeless appeal of this 4 bedroom 2.5 bath ensuring modern comfort and convenience while preserving its classic charm and exceptional architectural design. The home boasts beautiful millwork, high ceilings, original details and gorgeous hardwood floors throughout. The main level presents a large entry foyer, and a seamless flow between the living spaces.
Ample living space includes a family room, living room with a fireplace, formal dining room and half bath. Huge eat-in Chef's kitchen, w/beautiful addition with cathedral ceiling and skylights, panoramic windows, and radiant heated floors. Appliances include a Wolf stove, top of the line Kitchen Aid refrigerator, double dishwasher, large center island w/ a second sink, and wine cooler, spectacular for modern living. A door from the kitchen opens to a second porch, and the dining room gives access to the wrap-around deck where there's plenty of room to relax and entertain.The deck provides an ideal spot for outdoor gatherings, while the porch offers a charming space to unwind and enjoy the neighborhood's ambiance and serene surroundings. The 2nd floor has 3 bedrooms, one bedroom w/a fireplace and one bedroom w/ an extra large walk-in closet.The blissful spa bathroom, adorned with gorgeous Carrara marble tiled floor w/radiant heat, double vanity, separate clawfoot soaking tub, and steam shower.
The 3rd floor bedroom suite has an open layout, renovated bathroom with a skylight, a room for a home office, and plenty of space for whatever your needs. Situated on an expansive corner lot encompassing a slate patio, perfect for al fresco dining and entertaining family and friends. The lower level with a partially finished basement could provide additional living area and convenience with a partially finished half bathroom. There is a front room in the basement with walkout access, great flex space for a home office, private studio, or creative work space. This adaptable area invites you to use your imagination and tailor to suit your unique needs.
Gorgeous landscaping showcases a variety of perennials, offering an impressive display of vibrant flowers that bloom throughout the seasons, creating a picturesque and inviting outdoor space for outdoor activities and gardening. With slate walkways throughout the property, the meticulously designed landscape is a perfect complement to the elegant Victorian architecture, ensuring that every aspect of this home is a true work of art. Parking is a breeze with the double driveway and included parking, ensuring that you and your guests always have a convenient place to park. Walk to all that the Village of Bronxville has to offer, shops, restaurants and the train station, only 28 minutes to Grand Central Station! Don't miss your chance to make this exceptional property your own. Schedule a showing today and experience the allure of 21 Deshon Avenue for yourself. Move in ready, not to be missed! Additional Information: Amenities:Marble Bath,Pedestal Sink,Soaking Tub,Stall Shower,Steam Shower,Storage,
Location
State NY
County Westchester County
Rooms
Basement Partially Finished, Walk-Out Access
Interior
Interior Features Cathedral Ceiling(s), Chandelier, Chefs Kitchen, Double Vanity, Eat-in Kitchen, Entrance Foyer, Formal Dining, Granite Counters, High Ceilings, Heated Floors, Open Kitchen, Original Details, Pantry, Quartz/Quartzite Counters, Walk-In Closet(s)
Heating Forced Air, Natural Gas, Radiant
Cooling Central Air
Flooring Hardwood
Fireplaces Number 2
Fireplace Yes
Appliance Convection Oven, Cooktop, Dishwasher, Dryer, ENERGY STAR Qualified Appliances, Freezer, Microwave, Refrigerator, Stainless Steel Appliance(s), Trash Compactor, Washer, Gas Water Heater, Wine Refrigerator
Laundry Inside
Exterior
Exterior Feature Mailbox
Parking Features Driveway, On Street
Fence Fenced
Utilities Available Trash Collection Public
Amenities Available Park
Building
Lot Description Corner Lot, Near Public Transit, Near School, Near Shops, Sprinklers In Front, Sprinklers In Rear
Sewer Public Sewer
Water Public
Structure Type Post and Beam,Stone,Wood Siding
Schools
Elementary Schools Contact Agent
Middle Schools Yonkers Middle School
High Schools Yonkers High School
School District Yonkers
Others
Senior Community No
Special Listing Condition None
Read Less
Bought with Houlihan Lawrence Inc.


