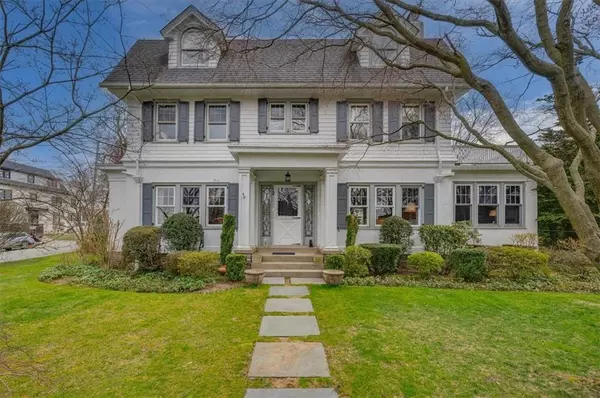For more information regarding the value of a property, please contact us for a free consultation.
12 Leonard RD Bronxville, NY 10708
Want to know what your home might be worth? Contact us for a FREE valuation!

Our team is ready to help you sell your home for the highest possible price ASAP
Key Details
Property Type Single Family Home
Sub Type Single Family Residence
Listing Status Sold
Purchase Type For Sale
Square Footage 3,094 sqft
Price per Sqft $483
MLS Listing ID KEYH6293428
Sold Date 05/23/24
Style Colonial
Bedrooms 5
Full Baths 3
Half Baths 1
Originating Board onekey2
Rental Info No
Year Built 1917
Annual Tax Amount $36,885
Lot Size 0.270 Acres
Acres 0.27
Property Description
Welcome to 12 Leonard Road, a timeless masterpiece! This exquisite residence, exuding old-world charm, was built in 1917 and offers an unparalleled living experience. Situated on .27 acres of manicured property, this home presents a rare opportunity to own a piece of history. Step inside and be captivated by the elegant moldings and interior French doors that adorn every room, showcasing the craftsmanship of a bygone era. The mahogany wood library, featuring a majestic stone fireplace with a wood mantle, beckons you to curl up with a good book. The formal dining room is perfect for hosting gatherings, while the living room, graced by a fireplace, offers a warm and inviting ambiance. The gourmet kitchen is a chef's delight, boasting a Viking 6 burner and griddle stove, granite countertops, and ash wood cabinetry, seamlessly blending modern amenities with classic appeal. With 5 bedrooms and 3 1/2 baths, including a luxurious primary en-suite, this home offers ample space for relaxation. Additional features include hardwood floors, a cedar closet, and a wine room on the lower level. This beautiful property seamlessly combines timeless elegance with modern comforts, offering a rare opportunity to own a piece of rich history. Short walk to the train and town. Experience the allure of this distinguished residence and make it your own. Additional Information: Amenities:Storage,ParkingFeatures:2 Car Detached,
Location
State NY
County Westchester County
Rooms
Basement Bilco Door(s), Full, Walk-Out Access
Interior
Interior Features Chefs Kitchen, Eat-in Kitchen, Entrance Foyer, Formal Dining, Granite Counters, Primary Bathroom, Walk-In Closet(s)
Heating Natural Gas, Steam
Cooling Wall/Window Unit(s)
Flooring Hardwood
Fireplaces Number 2
Fireplace Yes
Appliance Dishwasher, Refrigerator, Washer, Gas Water Heater
Exterior
Parking Features Detached
Utilities Available Trash Collection Public
Total Parking Spaces 2
Building
Lot Description Near Public Transit, Near Shops, Sprinklers In Front, Sprinklers In Rear
Sewer Public Sewer
Water Public
Structure Type Clapboard,Frame
Schools
Elementary Schools William E Cottle School
Middle Schools Tuckahoe
High Schools Tuckahoe High School
School District Tuckahoe
Others
Senior Community No
Special Listing Condition None
Read Less
Bought with Houlihan Lawrence Inc.


