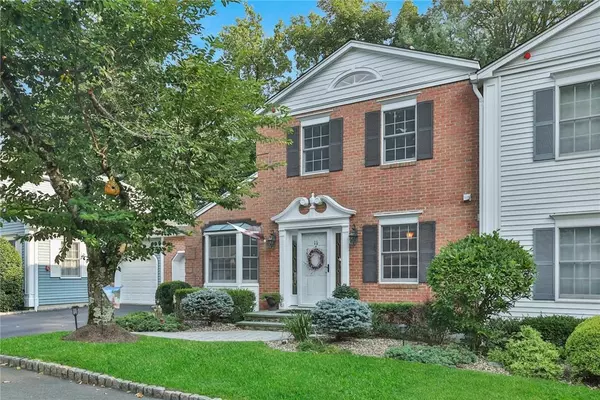For more information regarding the value of a property, please contact us for a free consultation.
11 WASHINGTON CIR New City, NY 10956
Want to know what your home might be worth? Contact us for a FREE valuation!

Our team is ready to help you sell your home for the highest possible price ASAP
Key Details
Property Type Townhouse
Sub Type Townhouse
Listing Status Sold
Purchase Type For Sale
Square Footage 1,592 sqft
Price per Sqft $370
Subdivision Mount Vernon Manor
MLS Listing ID KEYH6317442
Sold Date 10/11/24
Style Colonial
Bedrooms 2
Full Baths 2
HOA Fees $600/mo
Originating Board onekey2
Rental Info No
Year Built 1993
Annual Tax Amount $14,305
Lot Size 2,178 Sqft
Acres 0.05
Property Description
Discover your new ideal home in prestigious Mount Vernon Manor with its gorgeous private backyard perfect for your next move! This bright and airy home was built as a one bedroom, lends itself to be used as an 2 bedroom and offers ample space for all. Plenty of room to host or entertain and room for overnight guests as well. It features an exceptional private backyard in a rarely available area at the back of the complex. Enjoy low-maintenance living without sacrificing the luxury of a beautiful outdoor space, complete with a serene patio with large Pergola, garden areas, and your own green space. Guests enter through the center Foyer filled with natural light.
The spacious eat-in kitchen boasts a walk out bay window area, stunning granite countertops, stainless steel appliances, and plenty of beautiful wood cabinets. You'll love the seamless open floor plan that flows into the formal Dining room and the adjacent spacious Living room, featuring hardwood floors, custom built-ins, a cozy fireplace, and access to the tranquil yard through sliding doors. The main level also includes a dedicated home office that can double as a second bedroom, complete with a full en suite bathroom and access to the backyard.
The grand Primary bedroom suite features a large walk-in closet, hardwood flooring, and a luxurious bathroom with a dramatic cathedral ceilings, skylight, double vanity, large shower and a whirlpool tub! This level also has the convenient nearby Laundry area. The lower level offers versatile recreational space, two additional rooms, and incredible storage. Many updates including: Roof recently installed 2013, new front walk way and front stoop, new Central air and heat system and HW heater 2019, new Primary bathroom updates 2021, some appliances 2019 and more! Don't delay, This well-maintained, move-in-ready home is waiting for YOU! Additional Information: ParkingFeatures:1 Car Attached,
Location
State NY
County Rockland County
Rooms
Basement Finished, Full
Interior
Interior Features First Floor Bedroom, Cathedral Ceiling(s), Eat-in Kitchen, Formal Dining, Entrance Foyer, Granite Counters, Walk-In Closet(s), Central Vacuum, Whirlpool Tub
Heating Natural Gas, Forced Air, Hot Water
Cooling Central Air
Flooring Hardwood, Carpet
Fireplaces Number 1
Fireplace Yes
Appliance Convection Oven, Dishwasher, Dryer, Microwave, Refrigerator, Washer, Gas Water Heater
Laundry Inside
Exterior
Parking Features Attached, Driveway, Garage, Garage Door Opener
Garage Spaces 1.0
Pool Community, In Ground
Utilities Available Trash Collection Public
Total Parking Spaces 1
Garage true
Building
Lot Description Near Public Transit, Near Shops, Level
Sewer Public Sewer
Water Public
Level or Stories Two
Structure Type Frame,Brick,Vinyl Siding
Schools
Elementary Schools Little Tor Elementary School
High Schools Clarkstown North Senior High School
School District Clarkstown
Others
Senior Community No
Special Listing Condition None
Read Less
Bought with Ellis Sotheby's Intl Realty


