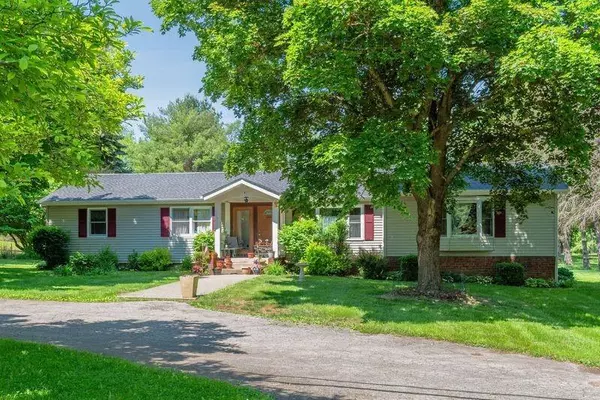For more information regarding the value of a property, please contact us for a free consultation.
229 Layton RD Stanfordville, NY 12581
Want to know what your home might be worth? Contact us for a FREE valuation!

Our team is ready to help you sell your home for the highest possible price ASAP
Key Details
Property Type Single Family Home
Sub Type Single Family Residence
Listing Status Sold
Purchase Type For Sale
Square Footage 1,986 sqft
Price per Sqft $213
MLS Listing ID KEYH6310858
Sold Date 08/15/24
Style Ranch
Bedrooms 3
Full Baths 3
Originating Board onekey2
Rental Info No
Year Built 1980
Annual Tax Amount $4,884
Lot Size 1.100 Acres
Acres 1.1
Property Description
Welcome to 229 Layton Road, your private retreat on a serene treelined country road amidst historic farmland with charming pastoral views.
Step inside to experience the ease and convenience of single-story living. The thoughtfully designed space seamlessly blends country charm, comfort, and functionality for everyday living. This property boasts three bedrooms, three full baths, an open-concept kitchen/dining area with skylight, a cozy living room with a vaulted ceiling, a sunroom, a mudroom, and a spacious finished basement (an additional approx.1500 sq feet not included in the square foot of the house). The primary suite offers a secluded haven with an ensuite bathroom for ultimate comfort and ease. The expansive, level yard is perfect for relaxing, gardening, or entertaining. Additionally, the property includes a convenient detached two-car garage. Recent upgrades feature a new roof & gutters in 2023 and an efficient pellet stove.
Directly opposite the house, Wheatley Farms, a 600-acre property under Dutchess Land Conservancy easement, ensures a picturesque rural landscape for generations to come. Despite its scenic country setting, the home is just minutes from the charming towns of Stanford, Millbrook, and Pine Plains. Additional Information: HeatingFuel:Oil Above Ground,ParkingFeatures:2 Car Detached,
Location
State NY
County Dutchess County
Rooms
Basement Finished, Full
Interior
Interior Features First Floor Bedroom, First Floor Full Bath, High Speed Internet, Master Downstairs, Primary Bathroom, Walk-In Closet(s)
Heating Baseboard, Oil
Cooling Wall/Window Unit(s)
Flooring Carpet
Fireplaces Type Pellet Stove
Fireplace No
Appliance Dishwasher, Dryer, Electric Water Heater, Refrigerator, Washer
Exterior
Parking Features Detached, Driveway, Off Street, Private
Utilities Available Trash Collection Private
Total Parking Spaces 2
Building
Lot Description Level, Near Public Transit, Near School, Near Shops, Part Wooded, Views
Sewer Septic Tank
Water Drilled Well
Structure Type Frame,Vinyl Siding
Schools
Elementary Schools Cohocton Elementary School
Middle Schools Contact Agent
School District Pine Plains
Others
Senior Community No
Special Listing Condition None
Read Less
Bought with George T Whalen Real Estate


