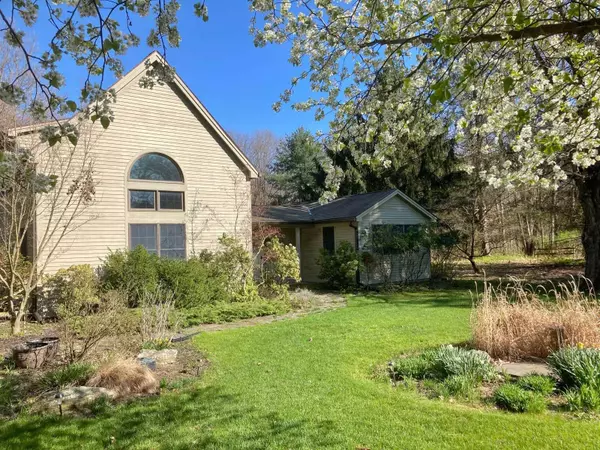For more information regarding the value of a property, please contact us for a free consultation.
912 ANSON RD Stanfordville, NY 12581
Want to know what your home might be worth? Contact us for a FREE valuation!

Our team is ready to help you sell your home for the highest possible price ASAP
Key Details
Property Type Single Family Home
Sub Type Single Family Residence
Listing Status Sold
Purchase Type For Sale
Square Footage 2,137 sqft
Price per Sqft $280
MLS Listing ID KEYM407868
Sold Date 08/29/22
Style Contemporary
Bedrooms 2
Full Baths 2
Half Baths 1
Originating Board onekey2
Rental Info No
Year Built 1960
Annual Tax Amount $5,747
Lot Size 3.400 Acres
Acres 3.4
Property Description
This late 1990's Contemporary post and beam house was built and added on to a smaller 1960 one story cottage located in a most desirable area, between Millbrook and Stanfordville. The house it is perfectly set away from the road and is surrounded by a variety of mature trees and lawn. The main floor has an open floor plan with beamed cathedral ceilings and large windows that let the afternoon sun light flowing into the living room and dining area. A large kitchen, overlooking both areas, has an ample sized center island. The main level is also comprised of a bedroom and bath, a large office/or other room configuration, with a beautiful coffered ceiling and half bath. A screened-in porch overlooks the back garden with a rippling stream and tree house, nature and privacy at its best. Upstairs is a large bright primary bedroom with vaulted ceiling and bath. There is a large unfinished basement housing all the mechanicals, and a two-car detached garage to complete the property! A perfect retreat for a full or part time resident.,Below Grnd Sq Feet:594,FOUNDATION:Block,ROOF:Asphalt Shingles,AboveGrade:1543,FLOORING:Ceramic Tile,Wood,Unfinished Square Feet:594,OTHERROOMS:Office/Computer Room,Basement:Sump Pump,Interior Access,Cooling:Ceiling Fan,AMENITIES:Pool,Level 2 Desc:MBR/MBA,Level 1 Desc:LR/DR/KIT, HA BA, BR/BA, DEN/OFC,ExteriorFeatures:Outside Lighting,Storm Doors,Landscaped,EQUIPMENT:Carbon Monoxide Detector,Smoke Detectors,InteriorFeatures:Walk-In Closets,Washer Connection,Gas Stove Connection,Electric Dryer Connection Additional Information: Amenities:Tennis,
Location
State NY
County Dutchess County
Rooms
Basement Partial, Unfinished
Interior
Interior Features Cathedral Ceiling(s), Ceiling Fan(s), High Ceilings
Heating Baseboard, Hot Water
Cooling Wall/Window Unit(s)
Fireplace No
Appliance Dishwasher, Dryer, Freezer, Microwave, Refrigerator, Washer
Exterior
Parking Features Detached, Garage Door Opener, Garage
View Park/Greenbelt, River
Building
Lot Description Level, Views
Water Drilled Well
Structure Type Frame,Post and Beam,Wood Siding
Schools
Elementary Schools Cohocton Elementary School
Middle Schools Stissing Mountain
High Schools Stissing Mountain Jr/Sr High School
School District Pine Plains
Others
Senior Community No
Special Listing Condition None
Read Less


