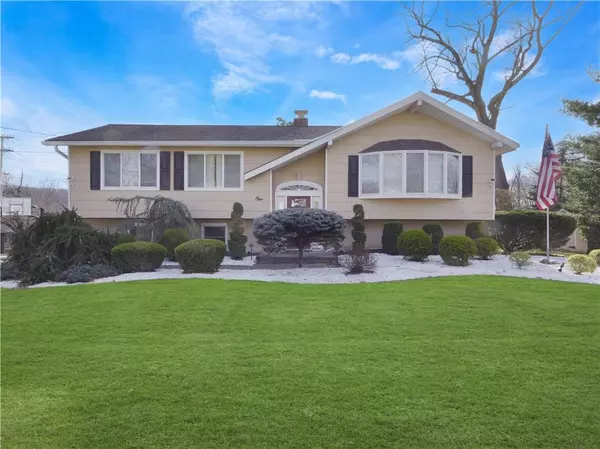For more information regarding the value of a property, please contact us for a free consultation.
1 Mazza CT Pomona, NY 10970
Want to know what your home might be worth? Contact us for a FREE valuation!

Our team is ready to help you sell your home for the highest possible price ASAP
Key Details
Property Type Single Family Home
Sub Type Single Family Residence
Listing Status Sold
Purchase Type For Sale
Square Footage 2,188 sqft
Price per Sqft $315
MLS Listing ID KEYH6281450
Sold Date 05/14/24
Style Ranch
Bedrooms 3
Full Baths 2
Half Baths 1
Originating Board onekey2
Rental Info No
Year Built 1971
Annual Tax Amount $10,500
Lot Size 0.350 Acres
Acres 0.35
Property Description
Start the new year in your new home! Beautifully maintained 2,188 sq ft Bilevel in Cul-de-sac. Paver driveway/walkway and professionally landscaped .35 acre level property. Eat in Kitchen has tile floor, Center island with seating, cabinets and counters galore. Sliders to 4 season room with laminate floors, skylights, custom window treatment, ceiling fan & access to deck. Living Room has hardwood floors, custom cabinets, crown molding, 5 pane bay window, custom shades. Main Bath with full tub and large vanity. Master Bedroom has hardwood floors, recessed lighting, walk in closet, the Master Bath has a walk in shower and built in shelving. Two additional bedrooms on this floor have hardwoods, recessed lighting, custom shades and double closets. Lower level Family Room has recessed lighting, crown molding, 1/2 bath. French doors lead to the Gym/office area and has prefinished hardwoods, crown molding and access to the rear yard. Alarm system, Heated garage & surround sound system. Additional Information: Amenities:Stall Shower,ParkingFeatures:2 Car Attached,
Location
State NY
County Rockland County
Rooms
Basement None
Interior
Interior Features Eat-in Kitchen, Primary Bathroom, Pantry, Walk-In Closet(s), Walk Through Kitchen
Heating Baseboard, Natural Gas
Cooling Attic Fan, Central Air
Flooring Carpet, Hardwood
Fireplaces Number 1
Fireplace Yes
Appliance Dishwasher, Dryer, Microwave, Refrigerator, Washer, Gas Water Heater, Water Conditioner Owned
Laundry Inside
Exterior
Exterior Feature Gas Grill, Mailbox
Parking Features Attached, Driveway, Garage Door Opener, Heated Garage
Utilities Available See Remarks
Total Parking Spaces 2
Building
Lot Description Cul-De-Sac, Level, Near Public Transit, Near Shops
Sewer Public Sewer
Water Public
Level or Stories Split Entry (Bi-Level), Two
Structure Type Fiber Cement,Frame,Shingle Siding
Schools
Elementary Schools Summit Park Elementary School
Middle Schools Pomona Middle School
High Schools Ramapo
School District East Ramapo (Spring Valley)
Others
Senior Community No
Special Listing Condition None
Read Less
Bought with Weichert Realtors


