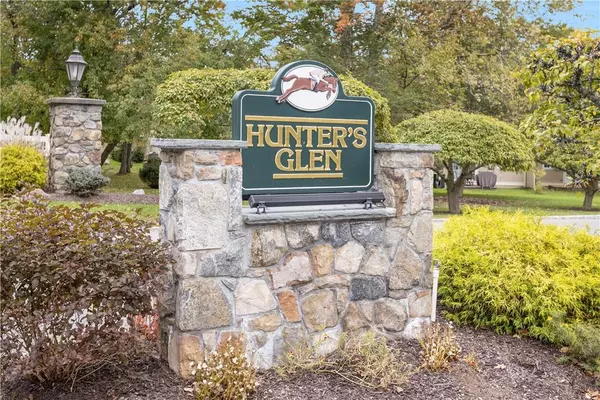For more information regarding the value of a property, please contact us for a free consultation.
407 Chestnut DR Carmel, NY 10512
Want to know what your home might be worth? Contact us for a FREE valuation!

Our team is ready to help you sell your home for the highest possible price ASAP
Key Details
Property Type Condo
Sub Type Condominium
Listing Status Sold
Purchase Type For Sale
Square Footage 1,060 sqft
Price per Sqft $301
Subdivision Hunter'S Glen
MLS Listing ID KEYH6272985
Sold Date 12/14/23
Style Garden
Bedrooms 1
Full Baths 1
Half Baths 1
HOA Fees $407/mo
Originating Board onekey2
Rental Info No
Year Built 1989
Annual Tax Amount $6,271
Lot Size 435 Sqft
Acres 0.01
Property Description
Hunter's Glen! Welcome to a Naragansett Style Condo! This Freshly Painted Unit Offers 1 Story Living, Loads of Light, Woodburning Fireplace, New Appliances in Kitchen & Great Counter Space, Laundry, Large Primary Bedroom w/Walk-in Closet & Bath w/Tub, Formal Dining Room, Powder Room, Office/Guest Area that leads to A Private Patio to Enjoy Morning Coffee! The Assigned Parking Space is Directly in Front of the Unit w/Guest Parking Nearby. This Complex Offers a Clubhouse w/Gym & Full Kitchen, Pool, Tennis, Playground and Pretty Fountain & Gazebo. A Super Location for Access to Metro North, I84 & 684, Close to Centennial Golf Course, Shopping, Schools, & Loads of Recreation in the Hudson Valley. Taxes with Star Exemption $5,407
Location
State NY
County Putnam County
Rooms
Basement None
Interior
Interior Features Chandelier, Entrance Foyer, Formal Dining, First Floor Full Bath, Master Downstairs, Primary Bathroom, Walk-In Closet(s)
Heating Electric, Forced Air
Cooling Central Air
Flooring Carpet
Fireplaces Number 1
Fireplace Yes
Appliance Dishwasher, Dryer, Electric Water Heater, Refrigerator, Washer
Laundry Inside
Exterior
Parking Features Assigned, Common
Pool Community, In Ground
Utilities Available Trash Collection Public
Amenities Available Clubhouse, Tennis Court(s), Trash
Building
Lot Description Cul-De-Sac
Sewer Public Sewer
Water Public
Structure Type Frame,Wood Siding
Schools
Elementary Schools John F. Kennedy
Middle Schools Henry H Wells Middle School
High Schools Brewster High School
School District Brewster
Others
Senior Community No
Special Listing Condition None
Pets Allowed No Restrictions
Read Less
Bought with Douglas Elliman Real Estate


