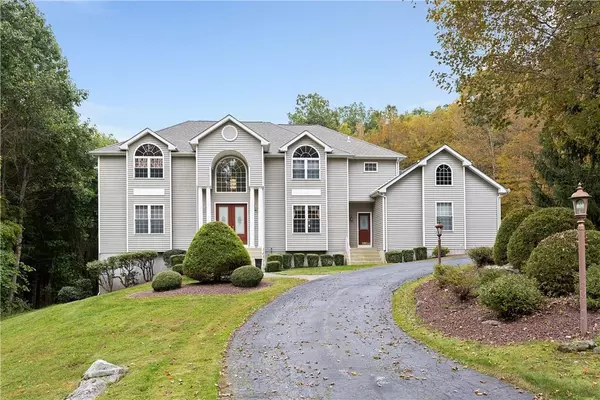For more information regarding the value of a property, please contact us for a free consultation.
29 Pennebrook LN Carmel, NY 10512
Want to know what your home might be worth? Contact us for a FREE valuation!

Our team is ready to help you sell your home for the highest possible price ASAP
Key Details
Property Type Single Family Home
Sub Type Single Family Residence
Listing Status Sold
Purchase Type For Sale
Square Footage 4,143 sqft
Price per Sqft $216
Subdivision Pennebrook Estates
MLS Listing ID KEYH6269366
Sold Date 04/23/24
Style Colonial
Bedrooms 4
Full Baths 3
Half Baths 1
Originating Board onekey2
Rental Info No
Year Built 2001
Annual Tax Amount $20,741
Lot Size 1.450 Acres
Acres 1.45
Property Description
Welcome to Pennebrook Estates! This lovely 4 bedroom 3.5 bath has all the space you need and more! You first enter into a elegant foyer with 17ft ceilings. The main floor consists of a charming living room with french doors entering into a picturesque office. A powder room is just off the office. The formal dining room is the perfect place for holiday meals. The family room & kitchen are open concept where the kitchen offers a large island with granite countertops. There's a seperate room for laundry & direct access to the 3-car garage. On the second floor, the master bedroom is a private retreat with large ensuite. There are 3 additional bedrooms with ample space and 1 full bath. One bedroom also includes a separate sitting area. The finished part of the basement is the perfect place to spend time. The 3rd full bath is also located here. There is an additional 960sqft of unfinished space that is set up with plumbing and electricity to have a built in bar. All you have to do is unpack! Additional Information: Amenities:Soaking Tub,Storage,HeatingFuel:Oil Above Ground,ParkingFeatures:3 Car Attached,
Location
State NY
County Putnam County
Rooms
Basement Finished, Partial, Walk-Out Access
Interior
Interior Features Cathedral Ceiling(s), Eat-in Kitchen, Entrance Foyer, Formal Dining, Granite Counters, High Ceilings, Kitchen Island, Primary Bathroom, Open Kitchen, Walk-In Closet(s)
Heating Forced Air, Heat Pump, Oil
Cooling Central Air
Flooring Hardwood
Fireplaces Number 1
Fireplace Yes
Appliance Dishwasher, Dryer, Freezer, Microwave, Refrigerator, Washer, Oil Water Heater
Exterior
Exterior Feature Gas Grill
Parking Features Attached, Driveway, Garage Door Opener, Off Street
Utilities Available Trash Collection Public
Amenities Available Park
Total Parking Spaces 3
Building
Lot Description Near Shops, Part Wooded
Sewer Septic Tank
Water Drilled Well
Structure Type Aluminum Siding,Frame,Vinyl Siding
Schools
Elementary Schools Fulmar Road Elementary School
Middle Schools Mahopac Middle School
High Schools Mahopac High School
School District Mahopac
Others
Senior Community No
Special Listing Condition None
Read Less
Bought with Coldwell Banker Realty


