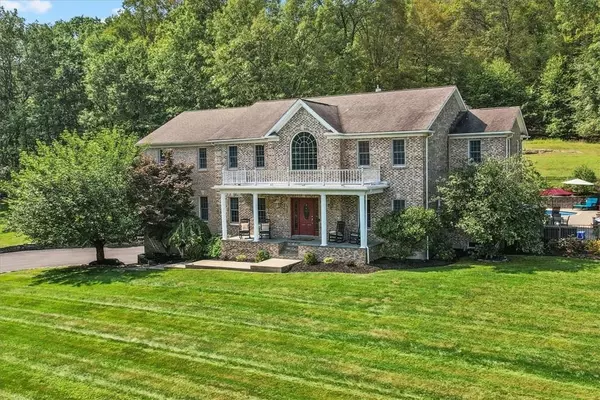For more information regarding the value of a property, please contact us for a free consultation.
25 Muddy Kill LN Montgomery, NY 12549
Want to know what your home might be worth? Contact us for a FREE valuation!

Our team is ready to help you sell your home for the highest possible price ASAP
Key Details
Property Type Single Family Home
Sub Type Single Family Residence
Listing Status Sold
Purchase Type For Sale
Square Footage 4,496 sqft
Price per Sqft $199
MLS Listing ID KEYH6268320
Sold Date 03/06/24
Style Colonial
Bedrooms 4
Full Baths 3
Half Baths 1
Originating Board onekey2
Rental Info No
Year Built 1998
Annual Tax Amount $17,500
Lot Size 5.700 Acres
Acres 5.7
Property Description
A REWARDING ESCAPE PEACEFULLY SITUATED: Meticulous and upgraded, this 4 bedroom 3.5 bathroom home of 4600 SF rests on a lot of 5.97 acres on a peaceful cul de sac. Richly appointed spaces include a new chef's kitchen with new Z line appliances, including a 48' professional range with double oven and 7 burners. 9'X4' island with beverage refrigerator and double pantries. Quartz countertops and custom marble/mosaic backsplash. This Impeccable kitchen was the Waypoint kitchen of the year for 2022. There are two Primary suites with tray ceilings, and their own bathrooms. All 5 bedrooms have closet systems in place. The entire house has been freshly painted and new upgraded carpeting has been installed. All new flooring from foyer to kitchen and dining room. Bosch 6 zone htg system, new well pump, new complete AC unit, comp and air handler. Outdoor feat 25X45 in ground heated pool with cascading water fall from the hot tub, fire pit. Pool liner and filter are brand new. A true masterpiece with every detail consciously thought out. Additional Information: Amenities:Stall Shower,Storage,ParkingFeatures:3 Car Attached,
Location
State NY
County Orange County
Rooms
Basement Partially Finished, Walk-Out Access
Interior
Interior Features Cathedral Ceiling(s), Ceiling Fan(s), Central Vacuum, Chandelier, Chefs Kitchen, Double Vanity, Eat-in Kitchen, Entrance Foyer, Formal Dining, High Ceilings, High Speed Internet, Kitchen Island, Primary Bathroom, Open Kitchen, Pantry, Quartz/Quartzite Counters, Walk-In Closet(s), Walk Through Kitchen
Heating Baseboard, Propane
Cooling Central Air
Flooring Carpet, Hardwood
Fireplaces Number 2
Fireplace Yes
Appliance Dishwasher, Dryer, Microwave, Refrigerator, Stainless Steel Appliance(s), Washer, Gas Water Heater, Water Conditioner Owned
Laundry Inside
Exterior
Exterior Feature Balcony, Gas Grill, Mailbox
Parking Features Attached, Driveway, Garage Door Opener, Garage, Off Street, Underground
Garage Spaces 3.0
Fence Fenced
Pool In Ground
Utilities Available Trash Collection Private
Amenities Available Park
View Mountain(s)
Total Parking Spaces 3
Garage true
Building
Lot Description Borders State Land, Cul-De-Sac, Level, Near Public Transit, Near School, Near Shops, Part Wooded, Stone/Brick Wall, Sloped, Views
Sewer Septic Tank
Water Drilled Well
Level or Stories Two
Structure Type Brick,Frame
Schools
Elementary Schools Montgomery Elementary School
Middle Schools Valley Central Middle School
High Schools Valley Central High School
School District Valley Central (Montgomery)
Others
Senior Community No
Special Listing Condition None
Read Less
Bought with Non-Member MLS


