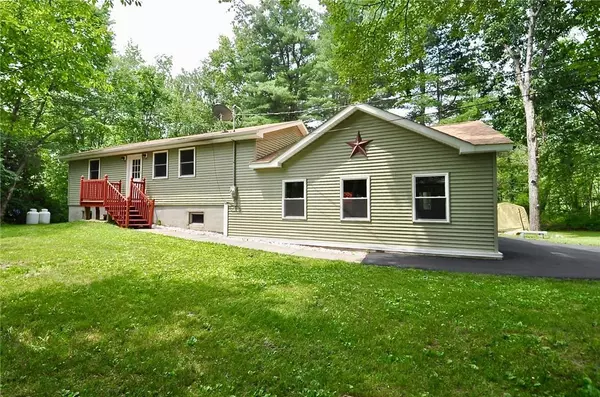For more information regarding the value of a property, please contact us for a free consultation.
3987 State Route 209 Wurtsboro, NY 12790
Want to know what your home might be worth? Contact us for a FREE valuation!

Our team is ready to help you sell your home for the highest possible price ASAP
Key Details
Property Type Single Family Home
Sub Type Single Family Residence
Listing Status Sold
Purchase Type For Sale
Square Footage 840 sqft
Price per Sqft $297
MLS Listing ID KEYH6259511
Sold Date 02/20/24
Style Ranch
Bedrooms 2
Full Baths 1
Originating Board onekey2
Rental Info No
Year Built 1974
Annual Tax Amount $4,461
Lot Size 0.370 Acres
Acres 0.37
Property Description
As you approach your new home you will be welcomed by the resurfaced pavement, manicured landscaping and enormous privacy. Once inside you will notice the gleaming wood floors and the oversized living room that will accommodate your largest furniture set. The open kitchen features ceramic tiles that display the ample oak cabinets, newer appliances and countertop space designed to prepare meals for extended family and friends. Host a B.B.Q. out on your beautiful large back deck while enjoying the privacy of your level backyard. Both Bedrooms are also a great size with plenty of closet space. Some of the recent updates include: Brand new extended 2-car garage (2020), 30-year architectural roof, Vinyl siding, ceramic tiles in kitchen and bathroom, and Pella Energy saving windows with energy efficient Hydro-Sil Electric Heat (40% less expensive than standard electric heat). The walls, insulation and the septic were replaced during recent renovations. The laundry room is also conveniently located on the first floor. There is a full basement, with Bilco-cellar doors, that has an additional 840 sq. feet of space ready for you to finish. The whole home propane operated generator and the outdoor sump pump have been added to have you prepared for the unexpected. Come see all this home has to offer and make it yours today! Additional Information: ParkingFeatures:2 Car Attached,
Location
State NY
County Sullivan County
Rooms
Basement Bilco Door(s), Full, Walk-Out Access
Interior
Interior Features Ceiling Fan(s), First Floor Bedroom, Master Downstairs, Pantry
Heating Baseboard, Electric
Cooling Ductless
Flooring Hardwood
Fireplace No
Appliance Electric Water Heater, Microwave, Refrigerator
Exterior
Parking Features Attached, Driveway
Utilities Available See Remarks
Total Parking Spaces 2
Building
Lot Description Views
Sewer Septic Tank
Water Drilled Well
Level or Stories Two
Structure Type Frame,Vinyl Siding
Schools
Elementary Schools Ellenville Elementary School
Middle Schools Ellenville Junior/Senior High School
High Schools Ellenville Junior/Senior High School
School District Ellenville
Others
Senior Community No
Special Listing Condition None
Read Less
Bought with Exp Realty


