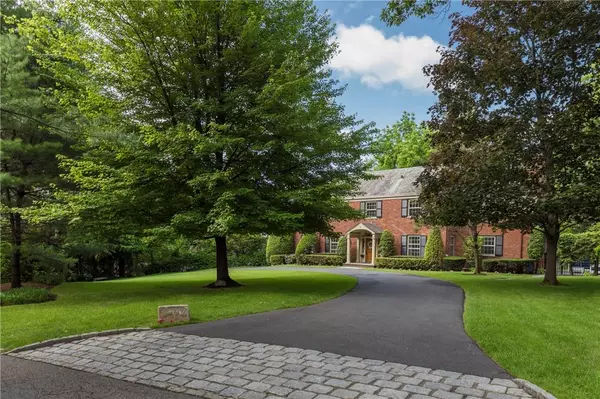For more information regarding the value of a property, please contact us for a free consultation.
2 Pine TER Bronxville, NY 10708
Want to know what your home might be worth? Contact us for a FREE valuation!

Our team is ready to help you sell your home for the highest possible price ASAP
Key Details
Property Type Single Family Home
Sub Type Single Family Residence
Listing Status Sold
Purchase Type For Sale
Square Footage 3,009 sqft
Price per Sqft $432
MLS Listing ID KEYH6255181
Sold Date 10/12/23
Style Colonial
Bedrooms 5
Full Baths 3
Half Baths 1
Originating Board onekey2
Rental Info No
Year Built 1932
Annual Tax Amount $39,074
Lot Size 0.380 Acres
Acres 0.38
Property Description
Grace and elegance define this pristine 1932 Lewis Bowman brick colonial which sits majestically in the center of a deep front lawn on the original site of the Sunny Brae farmhouse. At the crest of its generous circular driveway, the elegance of 2 Pine Terrace continues on the inside with its welcoming center hall and super spacious living room with fireplace. An adjoining sunroom provides glorious light all day from the east, south and west exposures and opens to a charming brick side porch for morning coffee. Beyond the formal dining room, the bright eat in kitchen provides access to a private stone patio for easy grilling and relaxing. An important added benefit: a private bedroom/den with full bath on the first floor. Upstairs, the primary BR with full bath is complemented by 3 additional BRs, one with its own fireplace, and a hall bath. The lower level offers wonderful bonus space and laundry as well an attached 2 car garage. All this plus a young 3 zone central air system and such an easy walk to nearby Bronxville village, trains, shops and clubs. Taxes being grieved- 19.32% overassessed. Additional Information: ParkingFeatures:2 Car Attached,
Location
State NY
County Westchester County
Rooms
Basement Full, Walk-Out Access
Interior
Interior Features Chandelier, Eat-in Kitchen, Entrance Foyer, First Floor Bedroom, First Floor Full Bath, Primary Bathroom
Heating Natural Gas, Radiant
Cooling Central Air
Flooring Hardwood
Fireplaces Number 1
Fireplace Yes
Appliance Dishwasher, Dryer, Refrigerator, Washer, Gas Water Heater
Exterior
Parking Features Attached, Garage Door Opener
Utilities Available Trash Collection Public
Total Parking Spaces 2
Building
Lot Description Near Shops, Sprinklers In Front, Sprinklers In Rear
Sewer Public Sewer
Water Public
Level or Stories Two
Structure Type Brick,Other
Schools
Elementary Schools Pennington
Middle Schools Pennington
High Schools Mt Vernon High School
School District Mount Vernon
Others
Senior Community No
Special Listing Condition None
Read Less
Bought with Compass Greater NY, LLC


