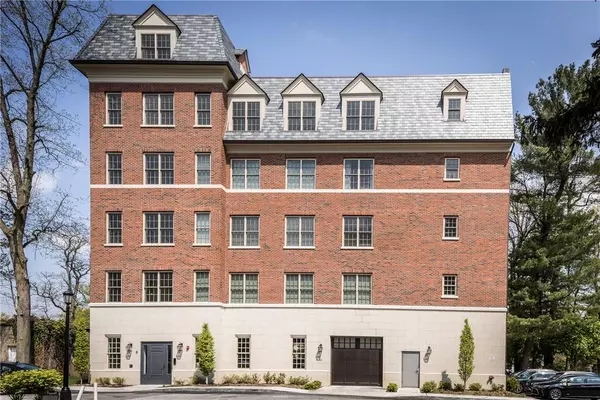For more information regarding the value of a property, please contact us for a free consultation.
8 Alden PL #4 Bronxville, NY 10708
Want to know what your home might be worth? Contact us for a FREE valuation!

Our team is ready to help you sell your home for the highest possible price ASAP
Key Details
Property Type Condo
Sub Type Condominium
Listing Status Sold
Purchase Type For Sale
Square Footage 2,454 sqft
Price per Sqft $733
Subdivision The Alden Condominium
MLS Listing ID KEYH6245848
Sold Date 10/24/23
Bedrooms 3
Full Baths 2
Half Baths 1
HOA Fees $1,047/mo
Originating Board onekey2
Rental Info No
Year Built 2022
Annual Tax Amount $19,247
Lot Size 0.259 Acres
Acres 0.259
Property Description
LAST CHANCE....ONE REMAINING UNIT! The Alden Condominium is a newly constructed hidden gem. The building consits of four units, each with the same layout. The unit has everything you are looking for: three full bedrooms, two full baths and one half bath, a sizable terrace, central air, laundry in the unit and 2 ASSIGNED GARAGE SPACES. Special features include 10' ceilings, wide plank white floors, Quartz countertops, Thermador and Bosch appliance package, nice size pantry including custom cabinetry and wine fridge, Kohler fixtures and soaking tub, Energy Star washer/dryer, high efficiency Navien boiler, pre-wired Verizon FIOS, oversized Marvin windows and terrace door, wireless intercom and entry system. and a common roof deck. All of this at the center of Village life within an easy stroll to every convenience that Bronxville has to offer including Metro North train station, movies, diner, Starbucks, Soul Cycle, Pure Barre, shops and many great restaurants. Additional Information: ParkingFeatures:2 Car Attached,
Location
State NY
County Westchester County
Rooms
Basement None
Interior
Interior Features Eat-in Kitchen, Elevator, Entrance Foyer, Primary Bathroom, Pantry, Quartz/Quartzite Counters, Walk-In Closet(s)
Heating Hydro Air, Natural Gas
Cooling Central Air
Flooring Hardwood
Fireplace No
Appliance Cooktop, Dishwasher, Dryer, Microwave, Refrigerator, Washer, Tankless Water Heater, Wine Refrigerator
Laundry Inside
Exterior
Exterior Feature Balcony, Mailbox
Parking Features Assigned, Attached, Garage Door Opener, Garage
Garage Spaces 2.0
Utilities Available Trash Collection Public
Amenities Available Elevator(s), Park
Total Parking Spaces 2
Garage true
Building
Lot Description Near Public Transit, Near School, Near Shops, Views
Story 5
Sewer Public Sewer
Water Public
Level or Stories One
Structure Type Brick,Frame
Schools
Elementary Schools Pennington
Middle Schools Pennington
High Schools Mt Vernon High School
School District Mount Vernon
Others
Senior Community No
Special Listing Condition None
Pets Allowed Call
Read Less
Bought with Sheridan Residential Group LLC


