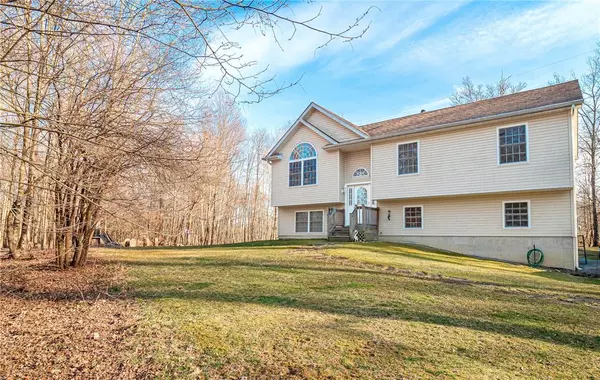For more information regarding the value of a property, please contact us for a free consultation.
53 Stony Ford RD Campbell Hall, NY 10916
Want to know what your home might be worth? Contact us for a FREE valuation!

Our team is ready to help you sell your home for the highest possible price ASAP
Key Details
Property Type Single Family Home
Sub Type Single Family Residence
Listing Status Sold
Purchase Type For Sale
Square Footage 1,880 sqft
Price per Sqft $276
MLS Listing ID KEYH6238161
Sold Date 07/21/23
Style Ranch
Bedrooms 3
Full Baths 2
Originating Board onekey2
Rental Info No
Year Built 2002
Annual Tax Amount $8,557
Lot Size 6.700 Acres
Acres 6.7
Property Description
This is the one! Are you looking for a PRIVATE, peaceful wooded oasis? Then visit this house & make it YOUR home. Nestled on 6.7 partially wooded acres yet close to shops, schools and commuting choices. This is where you can relax on the large deck while listening to the song of nature OR entertain family & friends in the spacious, flat yard with above ground pool. Explore in your own yard with 6.7 acres! Large 2 car detached garage provides EXTRA storage. First time on the market; this well maintained custom built 3/4 bed home has high ceilings, natural light and a playroom! Call NOW for your private tour! You won't be disappointed. Additional Information: Amenities:Storage,HeatingFuel:Oil Above Ground,ParkingFeatures:2 Car Attached,2 Car Detached,
Location
State NY
County Orange County
Rooms
Basement Finished
Interior
Interior Features Cathedral Ceiling(s), Eat-in Kitchen, Formal Dining, First Floor Bedroom, First Floor Full Bath, High Ceilings, Master Downstairs, Pantry, Walk-In Closet(s)
Heating Baseboard, Oil, Propane
Cooling Central Air
Flooring Carpet, Hardwood
Fireplaces Number 1
Fireplaces Type Pellet Stove
Fireplace Yes
Appliance Refrigerator, Oil Water Heater
Exterior
Parking Features Attached, Detached, Driveway
Pool Above Ground
Utilities Available Trash Collection Private
Amenities Available Park
Total Parking Spaces 4
Building
Lot Description Level, Near School, Near Shops, Part Wooded
Sewer Septic Tank
Water Drilled Well
Level or Stories Split Entry (Bi-Level)
Structure Type Frame,Vinyl Siding
Schools
Elementary Schools Scotchtown Avenue
Middle Schools C J Hooker Middle School
High Schools Goshen Central High School
School District Goshen
Others
Senior Community No
Special Listing Condition None
Read Less
Bought with Five Star Realty Group Intl


