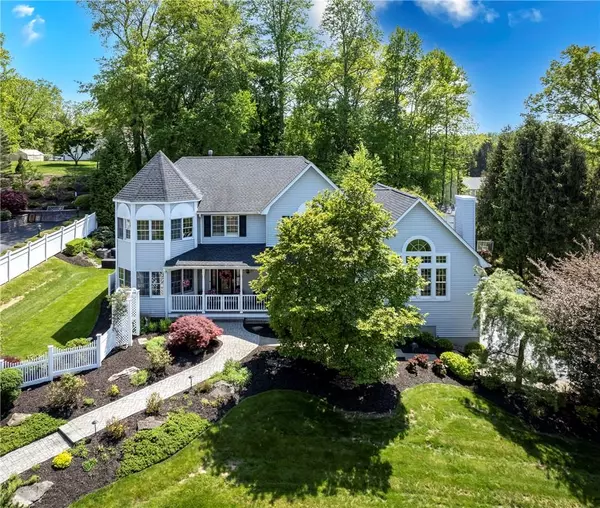For more information regarding the value of a property, please contact us for a free consultation.
29 Reginald DR Congers, NY 10920
Want to know what your home might be worth? Contact us for a FREE valuation!

Our team is ready to help you sell your home for the highest possible price ASAP
Key Details
Property Type Single Family Home
Sub Type Single Family Residence
Listing Status Sold
Purchase Type For Sale
Square Footage 3,800 sqft
Price per Sqft $289
MLS Listing ID KEYH6237407
Sold Date 07/31/23
Style Colonial
Bedrooms 6
Full Baths 3
Half Baths 1
Originating Board onekey2
Rental Info No
Year Built 1992
Annual Tax Amount $25,241
Lot Size 0.520 Acres
Acres 0.52
Property Description
We proudly present this updated, light and bright 6 bedroom almost 4000 square foot colonial located in the "Waters Edge" section of Congers. The first floor features a private 3 room guest suite, large foyer, hardwood floors, updated eat in kitchen open to the dining room and family room. The oversized step-down great room has beautiful windows, beaming sunlight and cathedral ceilings. Five large bedrooms are on the second floor, and the Primary Bedroom offers a turret style sitting area as well as cathedral ceiling primary spa style-bath. There is a full finished basement with movie style seating in the dedicated media room, an exercise room with a personal sauna, as well as another recreation room/home office/game room. The outdoor Trex style decking is expansive and inviting with a lovely pergola and entertaining room for "dozens"! A dedicated fire-pit seating patio as well as a charming gazebo add special touches to outdoor enjoyment. Additional Information: Amenities:Stall Shower,Storage,ParkingFeatures:3 Car Attached,
Location
State NY
County Rockland County
Rooms
Basement Finished, Full, Walk-Out Access
Interior
Interior Features Cathedral Ceiling(s), Ceiling Fan(s), Chandelier, Eat-in Kitchen, Entrance Foyer, Formal Dining, First Floor Bedroom, First Floor Full Bath, Granite Counters, High Ceilings, High Speed Internet, Primary Bathroom, Open Kitchen, Speakers, Walk-In Closet(s), Whirlpool Tub, Walk Through Kitchen
Heating Baseboard, Hot Water, Natural Gas
Cooling Central Air, Wall/Window Unit(s)
Flooring Hardwood
Fireplaces Number 1
Fireplace Yes
Appliance Dishwasher, Dryer, Microwave, Refrigerator, Stainless Steel Appliance(s), Washer, Gas Water Heater
Exterior
Exterior Feature Awning(s), Gas Grill, Speakers
Parking Features Attached, Driveway, Garage Door Opener, Underground
Utilities Available Trash Collection Public
Amenities Available Park, Sauna
Total Parking Spaces 3
Building
Lot Description Near Shops, Views
Sewer Public Sewer
Water Public
Level or Stories Three Or More
Structure Type Frame,Vinyl Siding
Schools
Elementary Schools Lakewood Elementary School
High Schools Clarkstown North Senior High School
School District Clarkstown
Others
Senior Community No
Special Listing Condition None
Read Less
Bought with Howard Hanna Rand Realty
GET MORE INFORMATION



