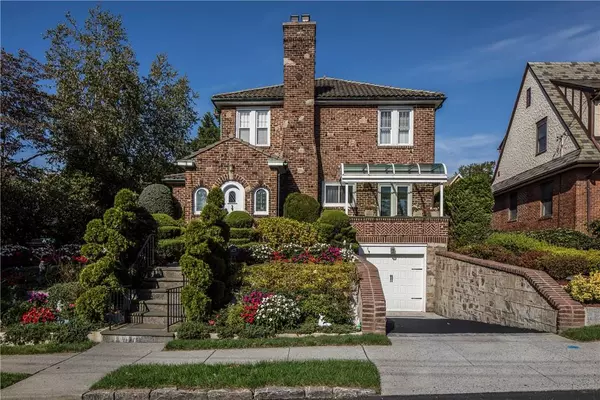For more information regarding the value of a property, please contact us for a free consultation.
7 Central DR Bronxville, NY 10708
Want to know what your home might be worth? Contact us for a FREE valuation!

Our team is ready to help you sell your home for the highest possible price ASAP
Key Details
Property Type Single Family Home
Sub Type Single Family Residence
Listing Status Sold
Purchase Type For Sale
Square Footage 2,089 sqft
Price per Sqft $438
Subdivision Chester Heights
MLS Listing ID KEYH6232283
Sold Date 06/20/23
Style Colonial
Bedrooms 3
Full Baths 1
Half Baths 1
Originating Board onekey2
Rental Info No
Year Built 1925
Annual Tax Amount $23,076
Lot Size 5,998 Sqft
Acres 0.1377
Property Description
7 Central Drive is a meticulously maintained spacious brick Colonial in the heart of Chester Heights on a tree-lined street with sidewalks. The main floor includes an entry foyer with coat closet, a formal living room w/gas fireplace that opens to the formal dining room, den & family rooms. The eat-in kitchen is updated featuring granite countertops & ample cherry cabinets. Both front & back patios allow for plenty of outdoor entertaining. The upstairs offers a grand primary bedroom w/cedar closet, 2 additional bedrooms & a large hall bath. There is a bonus lower level rec room w/bath, laundry rm, garage access and storage room. Features: Central A/C, first floor powder room, lawn sprinkler, generator, retractable awning, 5 year old boiler, neighborhood park, shopping & transportation. Enjoy the Town's Lake Isle Country Club including golf, tennis, pools, dining, entertainment (low resident membership) and SCHOOL BUS. Basic STAR $1437 not reflected. Additional Information: Amenities:Storage,ParkingFeatures:1 Car Attached,
Location
State NY
County Westchester County
Rooms
Basement Finished, Partially Finished
Interior
Interior Features Chandelier, Eat-in Kitchen, Entrance Foyer, Formal Dining, Granite Counters, Walk-In Closet(s)
Heating Baseboard, Natural Gas, Radiant
Cooling Central Air, Ductless, Wall/Window Unit(s)
Flooring Hardwood
Fireplaces Number 1
Fireplace Yes
Appliance Disposal, Dryer, Microwave, Refrigerator, Stainless Steel Appliance(s), Washer, Gas Water Heater
Exterior
Exterior Feature Awning(s), Gas Grill
Parking Features Attached, Driveway, Garage Door Opener
Utilities Available Trash Collection Public
Amenities Available Park
Total Parking Spaces 1
Building
Lot Description Level, Near Public Transit, Near School, Near Shops, Sprinklers In Front, Sprinklers In Rear
Sewer Public Sewer
Water Public
Level or Stories Three Or More
Structure Type Brick,Frame
Schools
Elementary Schools William E Cottle School
Middle Schools Tuckahoe
High Schools Tuckahoe High School
School District Tuckahoe
Others
Senior Community No
Special Listing Condition None
Read Less
Bought with Houlihan & O'Malley R. E. Serv


