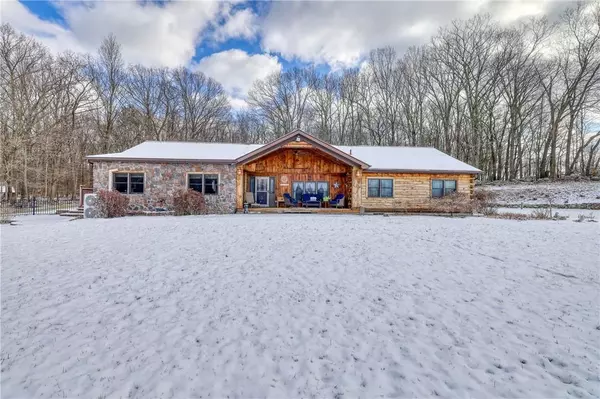For more information regarding the value of a property, please contact us for a free consultation.
266 Youngblood RD Montgomery, NY 12549
Want to know what your home might be worth? Contact us for a FREE valuation!

Our team is ready to help you sell your home for the highest possible price ASAP
Key Details
Property Type Single Family Home
Sub Type Single Family Residence
Listing Status Sold
Purchase Type For Sale
Square Footage 2,455 sqft
Price per Sqft $250
MLS Listing ID KEYH6228975
Sold Date 05/09/23
Style Log
Bedrooms 3
Full Baths 2
Half Baths 1
Originating Board onekey2
Rental Info No
Year Built 1988
Annual Tax Amount $11,519
Lot Size 5.900 Acres
Acres 5.9
Property Description
Your dream home has finally arrived. A log cabin nestled on 5.5 acres of breath taking, mountain views. Starting with the exterior, this home comes with a beautiful paver patio with a waterfall, a hot tub, a 2 bay barn and a shed for storage. As you enter the home, the first thing you'll notice is the gorgeous, updated kitchen with granite counter tops and stainless steel appliances. Adjacent to the kitchen is the ideal room for entertaining guests and hosting parties: an indoor bar with seating and a pool table.
Scenic views and serenity. Minutes from historic Montgomery Village w/great restaurants and shops, including City Winery and Wards Bridge Inn. Minutes from winding hills Park and Winding Hills Golf course. Close to major highways , bus & train. Beautiful Open Concept with an enormous 2 car garage and unfinished basement.
**The sellers have purchased a homeowner warranty they plan on transferring to you, the buyer at closing for added protection! Additional Information: Amenities:Storage,HeatingFuel:Oil Above Ground,ParkingFeatures:2 Car Attached,
Location
State NY
County Orange County
Rooms
Basement Unfinished
Interior
Interior Features Ceiling Fan(s), Eat-in Kitchen, Entertainment Cabinets, Entrance Foyer, Formal Dining, First Floor Bedroom, First Floor Full Bath, Granite Counters, High Ceilings, Heated Floors, Master Downstairs, Primary Bathroom, Open Kitchen, Walk-In Closet(s)
Heating Oil, Radiant
Cooling Ductless, Wall/Window Unit(s)
Flooring Hardwood
Fireplace No
Appliance Dishwasher, Dryer, Microwave, Refrigerator, Stainless Steel Appliance(s), Washer, Oil Water Heater
Exterior
Parking Features Attached, Driveway, Garage Door Opener, Garage
Garage Spaces 2.0
Utilities Available Trash Collection Private
Amenities Available Park
View Mountain(s)
Total Parking Spaces 2
Garage true
Building
Lot Description Level, Near Public Transit, Near School, Near Shops, Views
Sewer Septic Tank
Water Drilled Well
Structure Type Log,Log Siding
Schools
Elementary Schools E J Russell Elementary School
Middle Schools Crispell Middle School
High Schools Pine Bush Senior High School
School District Pine Bush
Others
Senior Community No
Special Listing Condition None
Read Less
Bought with Century 21 Alliance Rlty Group


