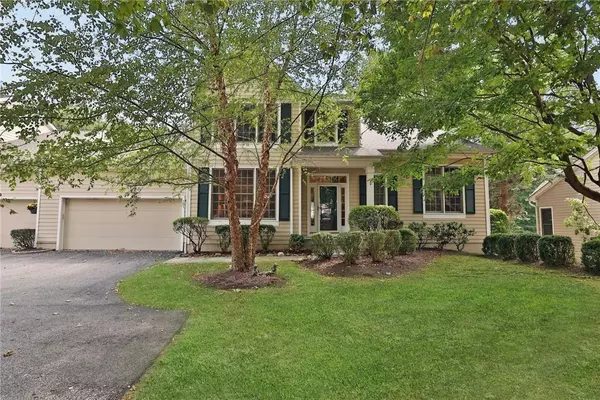For more information regarding the value of a property, please contact us for a free consultation.
101 Creekside RD Mount Kisco, NY 10549
Want to know what your home might be worth? Contact us for a FREE valuation!

Our team is ready to help you sell your home for the highest possible price ASAP
Key Details
Property Type Condo
Sub Type Condominium
Listing Status Sold
Purchase Type For Sale
Square Footage 3,863 sqft
Price per Sqft $341
Subdivision Riverwoods
MLS Listing ID KEYH6206993
Sold Date 12/02/22
Style Townhouse
Bedrooms 2
Full Baths 3
Half Baths 1
HOA Fees $1,233/mo
Originating Board onekey2
Rental Info No
Year Built 1998
Annual Tax Amount $14,466
Lot Size 26 Sqft
Acres 6.0E-4
Property Description
Welcome to Riverwoods a luxury townhouse development with Chappaqua schools. This "Potomac" model is sought after in the complex. Its setting, light and bright interior, high ceilings, oversize windows, built ins, primary bedroom and office on first floor are some of its highlights. As you enter you are greeted by an expansive Living Room and Dining room. The family room with cathedral ceiling, architectural window and fireplace is a wonderful place to relax. The spacious eat in kitchen with high ceiling is a great place to cook up gourmet meals. The second floor landing overlooks the family room and offers a bedroom, bath, den and an incredible closet space. The finished walk out lower level with recreation room, bedroom/den, full bath and plenty of unfinished storage area. Riverwoods offers indoor and outdoor pools, tennis courts and clubhouse. Conveniently located to shops, restaurants, Metro North and the Saw Mill River Parkway. Come and enjoy the easy living lifestyle! Additional Information: ParkingFeatures:2 Car Attached,
Location
State NY
County Westchester County
Rooms
Basement Partially Finished, Walk-Out Access
Interior
Interior Features Cathedral Ceiling(s), Chandelier, Eat-in Kitchen, Entrance Foyer, Formal Dining, First Floor Bedroom, Master Downstairs, Primary Bathroom, Pantry, Walk-In Closet(s)
Heating Forced Air, Natural Gas
Cooling Central Air
Flooring Carpet, Hardwood
Fireplaces Number 1
Fireplace Yes
Appliance Cooktop, Dishwasher, Dryer, Microwave, Refrigerator, Washer, Gas Water Heater
Laundry Inside
Exterior
Exterior Feature Mailbox
Parking Features Attached, Garage Door Opener
Pool Community
Utilities Available Trash Collection Public
Amenities Available Clubhouse, Tennis Court(s)
Total Parking Spaces 2
Building
Lot Description Cul-De-Sac, Near Public Transit, Near School
Sewer Public Sewer
Water Public
Level or Stories Three Or More
Structure Type Frame,HardiPlank Type
Schools
Elementary Schools Westorchard
Middle Schools Seven Bridges Middle School
High Schools Horace Greeley High School
School District Chappaqua
Others
Senior Community No
Special Listing Condition None
Pets Allowed No Restrictions
Read Less
Bought with Houlihan Lawrence Inc.


