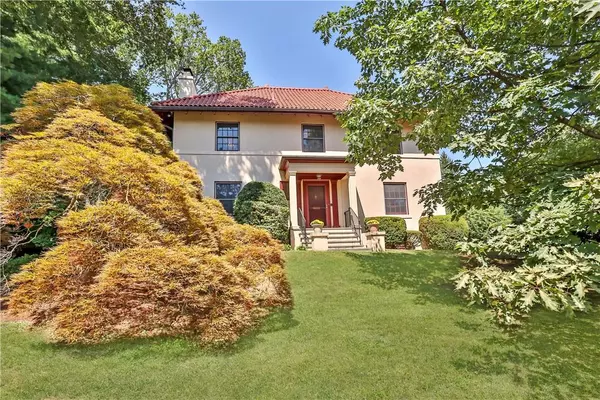For more information regarding the value of a property, please contact us for a free consultation.
246 Beechmont DR New Rochelle, NY 10804
Want to know what your home might be worth? Contact us for a FREE valuation!

Our team is ready to help you sell your home for the highest possible price ASAP
Key Details
Property Type Single Family Home
Sub Type Single Family Residence
Listing Status Sold
Purchase Type For Sale
Square Footage 3,806 sqft
Price per Sqft $309
Subdivision Beechmont Estates
MLS Listing ID KEYH6198703
Sold Date 11/18/22
Style Mediterranean
Bedrooms 6
Full Baths 3
Half Baths 1
Originating Board onekey2
Rental Info No
Year Built 1913
Annual Tax Amount $31,703
Lot Size 0.375 Acres
Acres 0.3752
Property Description
What defines elegance and grandeur? How do you value intrinsic beauty & the warmth of thoughtful design? And how do you spell opportunity? 246 Beechmont is the answer! This classic & updated Mediterranean which is sited on a gentle rise in Beechmont Estates offers all the space you need and the lifestyle you deserve. A sheltering portico announces your arrival as you step inside the tiled entry foyer and pass through to an open welcoming hall where your eye is swept upward to the soaring ceilings which are only surpassed by the height of your aspirations. The luxurious warmth of supple period hardwoods lead you to the enormous living room with out-sized windows, a wood-burning fireplace and doors which open to the aptly named sunroom which invites a good book, a home office, movie night, a place to play or snooze...you choose! A perfectly proportioned formal dining room sets the table for wonderful meals, gatherings & conversation. An open eat-in kitchen holds a full breakfast room (family room?) & features a Sub-Z, Wolf range, Best hood, Bosch d/w, a center island breakfast bar for prep, and a real pantry! The large and well-appointed mudroom w door out to a rear porch plus a main-level powder room round off the 1st floor. The 2nd floor holds an en-suite Primary bedroom with a decorative fireplace & private balcony, 3 more light and bright bedrooms, a hall bath & closets! Head up to the 3rd floor where you will find 2 more large bedrooms, a full bath with clawfoot tub and attic storage. Creature comforts include (see features list) 2 zone central air, 9 heating zones, a huge basement with high ceilings & separate rooms which allows for flexible use. Period details include quarter sawn flooring, coffered ceilings, picture rail molding, Palladian windows, custom mantles & millwork & more (see list). You CAN have it all. Come get your kicks at two-four six! Additional Information: ParkingFeatures:2 Car Detached,
Location
State NY
County Westchester County
Rooms
Basement Full, Unfinished, Walk-Out Access
Interior
Interior Features Built-in Features, Chandelier, Chefs Kitchen, Eat-in Kitchen, Formal Dining, Granite Counters, Kitchen Island, Primary Bathroom, Pantry, Walk-In Closet(s)
Heating Natural Gas, Radiant
Cooling Central Air
Flooring Carpet, Hardwood
Fireplaces Number 1
Fireplace Yes
Appliance Dishwasher, Dryer, Microwave, Refrigerator, Stainless Steel Appliance(s), Washer, Gas Water Heater, Wine Refrigerator
Laundry Inside
Exterior
Exterior Feature Balcony
Parking Features Detached, Driveway
Utilities Available Trash Collection Public
Amenities Available Park
Total Parking Spaces 2
Building
Lot Description Near Public Transit
Sewer Public Sewer
Water Public
Level or Stories Three Or More
Structure Type Frame,Stucco
Schools
Elementary Schools George M Davis Elementary School
Middle Schools Albert Leonard Middle School
High Schools New Rochelle High School
School District New Rochelle
Others
Senior Community No
Special Listing Condition None
Read Less
Bought with B Square Realty Inc


