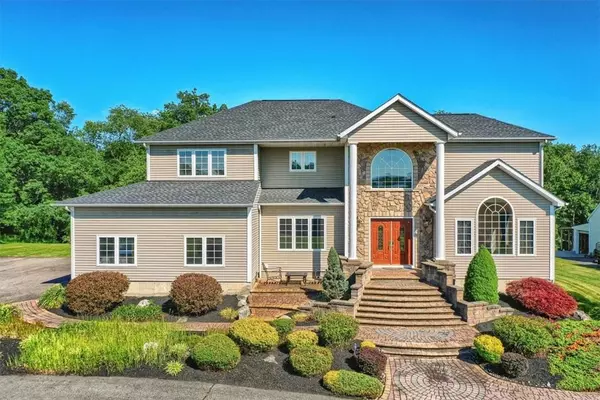For more information regarding the value of a property, please contact us for a free consultation.
186 E Searsville RD Montgomery, NY 12549
Want to know what your home might be worth? Contact us for a FREE valuation!

Our team is ready to help you sell your home for the highest possible price ASAP
Key Details
Property Type Single Family Home
Sub Type Single Family Residence
Listing Status Sold
Purchase Type For Sale
Square Footage 3,536 sqft
Price per Sqft $190
MLS Listing ID KEYH6195775
Sold Date 10/06/22
Style Colonial
Bedrooms 5
Full Baths 4
Originating Board onekey2
Rental Info No
Year Built 2003
Annual Tax Amount $16,393
Lot Size 6.200 Acres
Acres 6.2
Property Description
This breathtaking colonial home offers a combination of elegance and comfort. As you enter the driveway, the expansive lawn and beautiful paver entrance says welcome home. Upon entering this home, the stunning two-story foyer, hardwood floors, and expansive windows will greet you with an abundance of natural light. The high ceilings and spacious rooms give this home an open feeling throughout. Wonderful details surround you throughout including the curved staircase, transom windows, and French doors. In addition to the formal living and dining rooms, the 2 story family room opens up to the kitchen with access to the back patio. The first-floor bedroom and full bath is perfect for guests, in-laws or au pair. The second floor contains 3 generous bedrooms and a hall bath. The primary bedroom includes ample closet space and an impressive bathroom. The stunning paver patio complete with a fireplace and backyard will lend itself perfectly to entertain your family and friends. Need any extra room? The finished lower level offers and additional 1,100 square feet and includes a recreational room, office/den, full bath, and fitness room! Enjoy all that the Hudson Valley has to offer—this home is minutes to all roadways, shopping, restaurants, airport access, hiking and biking trails, wineries, and so much more! Additional Information: HeatingFuel:Oil Above Ground,ParkingFeatures:2 Car Attached,
Location
State NY
County Orange County
Rooms
Basement Full, Partially Finished, Walk-Out Access
Interior
Interior Features Bidet, Cathedral Ceiling(s), Double Vanity, Eat-in Kitchen, Entrance Foyer, Formal Dining, First Floor Bedroom, High Ceilings, Primary Bathroom, Walk-In Closet(s)
Heating Baseboard, Hot Water, Oil
Cooling Central Air
Flooring Hardwood
Fireplaces Number 1
Fireplace Yes
Appliance Cooktop, Dishwasher, Electric Water Heater, Refrigerator, Water Conditioner Owned
Exterior
Exterior Feature Mailbox
Parking Features Attached, Driveway, Garage Door Opener
Utilities Available Trash Collection Private
Total Parking Spaces 2
Building
Lot Description Part Wooded, Views
Sewer Septic Tank
Water Drilled Well
Level or Stories Two
Structure Type Frame,Stone,Vinyl Siding
Schools
Elementary Schools Montgomery Elementary School
Middle Schools Valley Central Middle School
High Schools Valley Central High School
School District Valley Central (Montgomery)
Others
Senior Community No
Special Listing Condition None
Read Less
Bought with RE/MAX Town & Country


