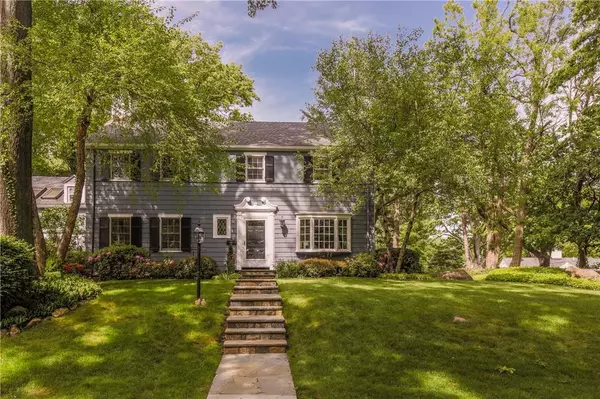For more information regarding the value of a property, please contact us for a free consultation.
7 Wilgarth RD Bronxville, NY 10708
Want to know what your home might be worth? Contact us for a FREE valuation!

Our team is ready to help you sell your home for the highest possible price ASAP
Key Details
Property Type Single Family Home
Sub Type Single Family Residence
Listing Status Sold
Purchase Type For Sale
Square Footage 2,638 sqft
Price per Sqft $398
Subdivision Lawrence Park West
MLS Listing ID KEYH6190784
Sold Date 11/09/22
Style Colonial
Bedrooms 4
Full Baths 3
Half Baths 1
Originating Board onekey2
Rental Info No
Year Built 1933
Annual Tax Amount $23,337
Lot Size 0.369 Acres
Acres 0.3693
Property Description
Framed in a picturesque setting, this center hall Colonial is sited on a gorgeous 1/3 acre in beautiful Lawrence Park West. The classic sun-filled interior has a wonderful flow and features gracious main rooms, french doors opening to a captivating covered terrace, overlooking the lushly landscaped grounds surrounded in privacy. Best of all, enjoy the wonderful kitchen/family room with access to another terrace. A fabulous home for indoor-outdoor entertaining. Upstairs there is a spacious primary bedroom with en suite bath and lovely views plus three more delightful bedrooms (one opening to its own sun deck) and two pretty baths. One bedroom offers separate access and is currently used as a home office but could easily serve as quiet guest room or nanny's suite. An inviting lower level playroom, back stairway from kitchen to second floor and a two car garage all create tremendous livability. With quick proximity to Metro North, Manhattan-bound parkways and numerous private schools, you are afforded a convenient location to all...including charming Bronxville Village. Additional Information: Amenities:Storage,ParkingFeatures:2 Car Attached,
Location
State NY
County Westchester County
Rooms
Basement Partially Finished
Interior
Interior Features Built-in Features, Ceiling Fan(s), Chandelier, Eat-in Kitchen, Entrance Foyer, Formal Dining, Primary Bathroom, Open Kitchen, Pantry
Heating Forced Air, Natural Gas
Cooling Central Air
Flooring Carpet, Hardwood
Fireplaces Number 1
Fireplace Yes
Appliance Dishwasher, Dryer, Microwave, Refrigerator, Washer, Gas Water Heater
Exterior
Exterior Feature Balcony, Mailbox
Parking Features Attached, Driveway, Garage Door Opener
Utilities Available Trash Collection Public
Amenities Available Park
Total Parking Spaces 2
Building
Lot Description Level, Near Public Transit, Near School, Near Shops, Sprinklers In Front, Sprinklers In Rear
Sewer Public Sewer
Water Public
Level or Stories Two
Structure Type Block,Clapboard
Schools
Elementary Schools Yonkers Early Childhood Academy
Middle Schools Yonkers Middle School
High Schools Yonkers High School
School District Yonkers
Others
Senior Community No
Special Listing Condition None
Read Less
Bought with Compass Greater NY, LLC


