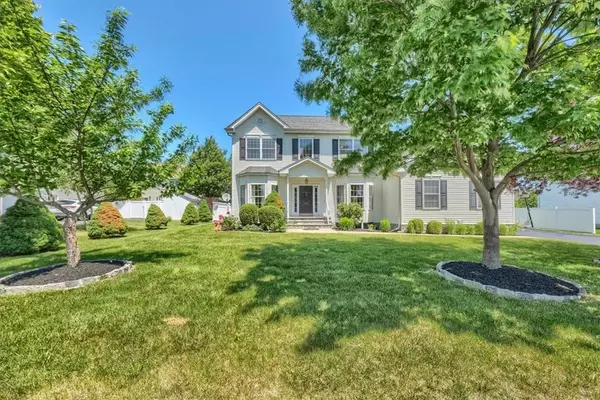For more information regarding the value of a property, please contact us for a free consultation.
2806 Cherry Tree WAY New Windsor, NY 12553
Want to know what your home might be worth? Contact us for a FREE valuation!

Our team is ready to help you sell your home for the highest possible price ASAP
Key Details
Property Type Single Family Home
Sub Type Single Family Residence
Listing Status Sold
Purchase Type For Sale
Square Footage 3,500 sqft
Price per Sqft $164
Subdivision The Reserve
MLS Listing ID KEYH6189911
Sold Date 09/08/22
Style Colonial
Bedrooms 4
Full Baths 2
Half Baths 1
Originating Board onekey2
Rental Info No
Year Built 2004
Annual Tax Amount $13,770
Lot Size 10,001 Sqft
Acres 0.2296
Property Description
CORNWALL SCHOOLS...3500' sq. ft. 4 bedroom, 3 bath home in The Reserve. 1st floor 1321' sq. ft.. Laundry room w/washer and dryer, office, half bath, open floor plan with 2 story impressive foyer with cathedral ceilings, sun-filled living room, dining room, family room w/gas fireplace & wired for sound system. Kitchen w/42" cabinets, all appliances, pantry & breakfast area w/slider opening to fenced backyard. Second floor has 1167' sq. ft. spacious master bedroom, master bath w/tub, separate shower & walk-in closet, main bath, 3 private bedrooms w/ceiling lights & fans. Central air. Lower level has approx.1000' sq. ft. extra finished area w/movie theater set up, wired ready for sound system plus extra large open space. 2 car garage. Landscaped yard with irrigation system. Beautiful subdivision of lovely homes w/all municipal services plus natural gas and walking distance to park. Easily accessible location. Short drive to West Point. Just minutes to train station. Only 60 miles to NYC. Additional Information: ParkingFeatures:2 Car Attached,
Location
State NY
County Orange County
Rooms
Basement Finished, Full, See Remarks
Interior
Interior Features Cathedral Ceiling(s), Ceiling Fan(s), Entrance Foyer, Formal Dining, Primary Bathroom, Pantry, Walk-In Closet(s)
Heating Forced Air, Natural Gas
Cooling Central Air
Flooring Carpet
Fireplaces Number 1
Fireplace Yes
Appliance Dishwasher, Dryer, Refrigerator, Washer, Gas Water Heater
Laundry Inside
Exterior
Exterior Feature Mailbox
Parking Features Attached, Driveway, Garage Door Opener, Garage
Garage Spaces 2.0
Fence Fenced
Utilities Available Trash Collection Private
Amenities Available Park
Total Parking Spaces 2
Garage true
Building
Lot Description Cul-De-Sac, Level, Near Public Transit, Sprinklers In Front, Sprinklers In Rear
Sewer Public Sewer
Water Public
Level or Stories Multi/Split, Three Or More
Structure Type Frame,Vinyl Siding
Schools
Elementary Schools Lee Road
Middle Schools Cornwall Middle School
High Schools Cornwall Central High School
School District Cornwall
Others
Senior Community No
Special Listing Condition None
Read Less
Bought with Howard Hanna Rand Realty


