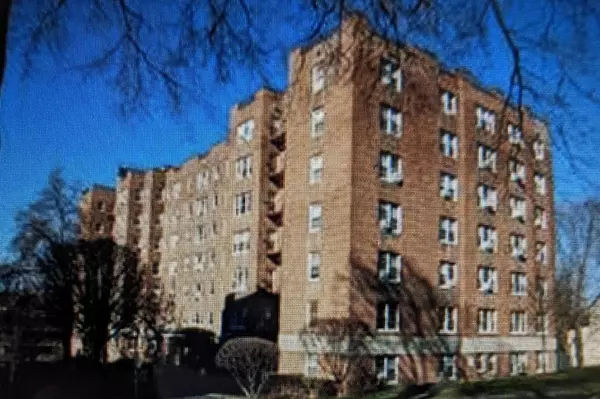For more information regarding the value of a property, please contact us for a free consultation.
290 Collins #3E Mount Vernon, NY 10552
Want to know what your home might be worth? Contact us for a FREE valuation!

Our team is ready to help you sell your home for the highest possible price ASAP
Key Details
Property Type Condo
Sub Type Stock Cooperative
Listing Status Sold
Purchase Type For Sale
Square Footage 800 sqft
Price per Sqft $217
Subdivision Mayflower Gardens
MLS Listing ID KEYH6186977
Sold Date 12/06/22
Bedrooms 1
Full Baths 1
Originating Board onekey2
Rental Info No
Year Built 1949
Property Description
It's true what they say, Location! Location! Location! Situated in the heart of Fleetwood Hamlet, this bright and pristine lobby-floor unit is inviting with its large foyer (enough space for home office set-up!) leading you in with gleaming hardwood floors throughout. Spacious living room illuminated with natural light is relaxing after a long day out. Galley kitchen offers plenty of counter space for the chef in you. Amply spaced bedroom is a perfect oasis. Bring your fur-babies to this pet-friendly complex (dogs under 20 lbs.). Commuter's dream! Easy access to Metro-North Fleetwood, 25 min to Midtown Manhattan, minutes from major highways. This attractive Co-op is only 2 blocks from the Fleetwood shopping district. A retreat for those who love the NYC lifestyle in a neighborhood with a small-town feel. MayFlower Gardens is a well maintained cooperative with beautiful park-like setting, convenient common laundry, storage, with a 30-minute commute to Grand Central Station. New windows installed 2019. Roof updated last year. Elevator updated 2 years ago. Laundry in-building. Bike room. Deeded garage space for your car #78 Additional Information: HeatingFuel:Oil Above Ground,ParkingFeatures:1 Car Attached,
Location
State NY
County Westchester County
Interior
Interior Features Elevator, Entrance Foyer, First Floor Bedroom, Galley Type Kitchen
Heating Hot Water, Oil
Cooling Wall/Window Unit(s)
Flooring Hardwood
Fireplace No
Appliance Refrigerator, Oil Water Heater
Laundry Common Area
Exterior
Parking Features Assigned, Attached
Utilities Available Trash Collection Public
Amenities Available Elevator(s), Park
Total Parking Spaces 1
Building
Lot Description Near Public Transit, Near Shops
Sewer Public Sewer
Water Public
Structure Type Brick
Schools
Elementary Schools Pennington
High Schools Mt Vernon High School
School District Mount Vernon
Others
Senior Community No
Special Listing Condition None
Pets Allowed Size Limit
Read Less
Bought with Houlihan Lawrence Inc.


