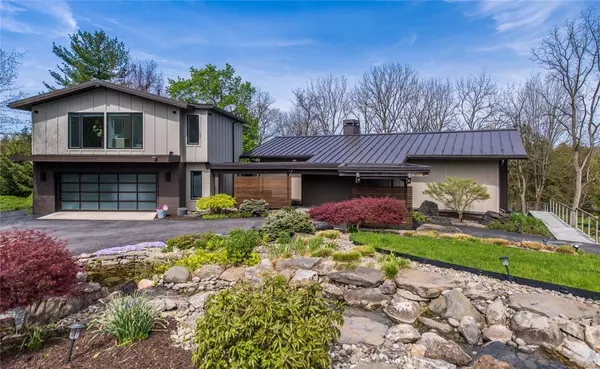For more information regarding the value of a property, please contact us for a free consultation.
47 Kingwood DR Poughkeepsie, NY 12601
Want to know what your home might be worth? Contact us for a FREE valuation!

Our team is ready to help you sell your home for the highest possible price ASAP
Key Details
Property Type Single Family Home
Sub Type Single Family Residence
Listing Status Sold
Purchase Type For Sale
Square Footage 3,560 sqft
Price per Sqft $345
Subdivision Kingwood Park
MLS Listing ID KEYH6184207
Sold Date 06/21/22
Style Contemporary,Mid-Century Modern,Ranch
Bedrooms 3
Full Baths 3
Half Baths 1
Originating Board onekey2
Rental Info No
Year Built 1966
Annual Tax Amount $32,292
Lot Size 1.100 Acres
Acres 1.1
Property Description
Mid-century modern design meets classic style and sophistication in this Kingwood Park enclave Residence. The main floor is open concept with Estado oak radiant heat flooring and Macassar wood interior doors. A double sided, stone fireplace stars as the centerpiece to multiple entertaining spaces. The gourmet kitchen boasts state of the art appliances, bamboo cabinetry, soapstone marble countertops and a grand center island w/quartz countertop. The perfect juxtaposition of indoor/outdoor living is realized by the retraction of the Nana glass wall system. Seamlessly blending 1000+ sq. ft. of outdoor living space. The 2nd level offers the primary suite, bath & dressing room. The shower reveals hand honed large chip marble, Tahitian pebble, and a glass enclosure. The expansive addition with separate entrance is ready for your vision. Well suited for a home gym, theater room or other transitional space. The homes exterior is constructed of Nichiha fiber cement. Additional Information: Amenities:Guest Quarters,Soaking Tub,ParkingFeatures:3 Car Attached,
Location
State NY
County Dutchess County
Rooms
Basement Crawl Space
Interior
Interior Features Bidet, Cathedral Ceiling(s), Chefs Kitchen, Double Vanity, Eat-in Kitchen, Entrance Foyer, High Ceilings, Heated Floors, Primary Bathroom, Open Kitchen, Walk-In Closet(s)
Heating Forced Air, Propane
Cooling Central Air
Flooring Hardwood
Fireplace No
Appliance Dishwasher, Dryer, Microwave, Refrigerator, Stainless Steel Appliance(s), Washer, Gas Water Heater
Exterior
Parking Features Attached, Garage Door Opener
Pool In Ground
Utilities Available Trash Collection Private
Amenities Available Park
Waterfront Description Water Access
Total Parking Spaces 3
Building
Lot Description Cul-De-Sac, Level, Near Public Transit, Near School, Sloped, Views, Wooded
Sewer Septic Tank
Water Public
Structure Type Frame,Other
Schools
Elementary Schools Hagan
Middle Schools Orville A Todd Middle School
High Schools Spackenkill High School
School District Spackenkill
Others
Senior Community No
Special Listing Condition None
Read Less
Bought with Tuxedo Hudson Realty Corp
GET MORE INFORMATION



