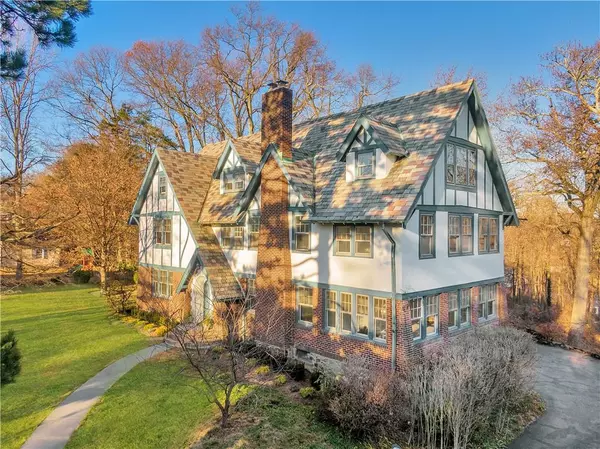For more information regarding the value of a property, please contact us for a free consultation.
107 Crawford TER New Rochelle, NY 10804
Want to know what your home might be worth? Contact us for a FREE valuation!

Our team is ready to help you sell your home for the highest possible price ASAP
Key Details
Property Type Single Family Home
Sub Type Single Family Residence
Listing Status Sold
Purchase Type For Sale
Square Footage 4,658 sqft
Price per Sqft $241
Subdivision Forest Heights
MLS Listing ID KEYH6163438
Sold Date 04/26/22
Style Tudor
Bedrooms 6
Full Baths 3
Half Baths 2
Originating Board onekey2
Rental Info No
Year Built 1925
Annual Tax Amount $37,561
Lot Size 0.710 Acres
Acres 0.71
Property Description
Looking for an expansive retreat? Look no further. This majestic home is like an oasis that simultaneously needs space for several offices, room to study, ride a scooter indoors or watch a big screen TV. This home is enormous and offers you privacy. Note the grandeur and stately impression of this 1925 Tudor interior and exterior. It offers
4,658 Sq Ft; six oversized bedrooms and five bathrooms on newly landscaped .71 acres. Brilliant sun shines through the 85 windows at 107 Crawford Terrace; being debuted for the first time on the market. This home of several generations has been meticulously maintained & beautifully updated throughout this year. The original architectural Tudor design offers a fabulous character of 1920's charm mixed W/ modern updated bathrooms. With six bedrooms, five bathrooms, two sunrooms, a massive family room on the third floor and oversized recreation room in the basement & in the backyard there's room to build a pool. This house is absolutely ideal for several home offices, homeschooling & personal/emotional/physical space during these stressful pandemic years. This expansive flowing home is never ending, offering the perfect opportunity to entertain. From the eat-in kitchen with a large picture window you can see out to the sprawling backyard & dining on the patio. Just exit the kitchen side door to join in the fun. As you enter the grand foyer with a stellar coffered ceiling, you are centrally located & will notice how impressive this home is. You will be taken by the 3 floors of gorgeous original refurbished mahogany hardwood floors. On the first floor there's a stunning very large living room with a wood burning fireplace W/ a beautiful large picture window. This opens into a gigantic sunroom with tons of windows; used as an office/den or as a 1st floor playroom. The spacious dining room is located through a swinging door that enters into an updated butlers pantry into the eat-in kitchen W/ an enormous pantry for anything you want. The updated powder room is conveniently located near the front door. The second floor offers an enormous Master bedroom en-suite W/ a beautiful modern updated master bathroom, an immense sunroom W/ wrap-around windows, an additional three bedrooms & an updated hall bathroom. The third floor has two more bedrooms, full hall bathroom & an expansive recreation room. This floor is simply ideal for those needing independence. There is a second staircase ( back staircase) leads directly to the kitchen, leaving the second floor more privacy.
Walkout basement W/ updated half bath. Offers three egresses; to the backyard, huge 2 car garage and 1st floor foyer. The attached 2 car garage is heated. Basement has all the mechanics, laundry room, wine cellar & additional entertaining space and wet bar. Alarm & sprinkler systems add safety & convenience. Additional Information: ParkingFeatures:2 Car Attached,
Location
State NY
County Westchester County
Rooms
Basement Full, See Remarks, Walk-Out Access
Interior
Interior Features Cathedral Ceiling(s), Chandelier, Eat-in Kitchen, Entrance Foyer, Formal Dining, Low Flow Plumbing Fixtures, Primary Bathroom, Pantry, Walk-In Closet(s)
Heating Natural Gas, Radiant
Cooling None, Wall/Window Unit(s)
Flooring Hardwood
Fireplaces Number 1
Fireplace Yes
Appliance Dishwasher, Disposal, Dryer, ENERGY STAR Qualified Appliances, Microwave, Refrigerator, Washer, Gas Water Heater
Laundry Inside
Exterior
Exterior Feature Mailbox
Parking Features Attached, Driveway, Garage Door Opener, Garage, Underground
Garage Spaces 2.0
Utilities Available Trash Collection Public
Amenities Available Park
Total Parking Spaces 2
Garage true
Building
Lot Description Near Public Transit, Near School, Near Shops, Sprinklers In Front, Sprinklers In Rear, Views
Sewer Public Sewer
Water Public
Level or Stories Three Or More
Structure Type Brick,Frame,Stucco
Schools
Elementary Schools William B Ward Elementary School
Middle Schools Albert Leonard Middle School
High Schools New Rochelle High School
School District New Rochelle
Others
Senior Community No
Special Listing Condition None
Read Less
Bought with Houlihan Lawrence Inc.


