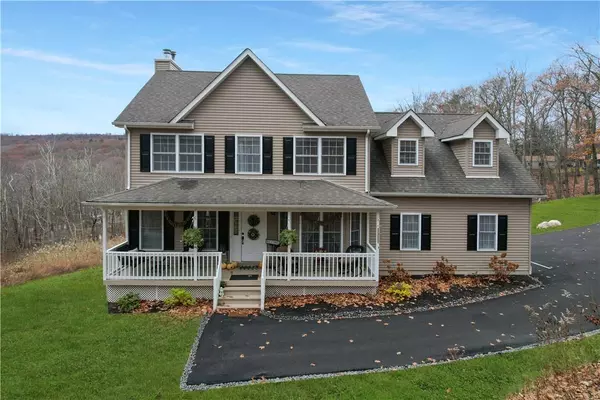For more information regarding the value of a property, please contact us for a free consultation.
54 Cragsmoor RD Pine Bush, NY 12566
Want to know what your home might be worth? Contact us for a FREE valuation!

Our team is ready to help you sell your home for the highest possible price ASAP
Key Details
Property Type Single Family Home
Sub Type Single Family Residence
Listing Status Sold
Purchase Type For Sale
Square Footage 1,848 sqft
Price per Sqft $278
MLS Listing ID KEYH6155430
Sold Date 02/18/22
Style Colonial
Bedrooms 3
Full Baths 2
Half Baths 1
Originating Board onekey2
Rental Info No
Year Built 2007
Annual Tax Amount $7,922
Lot Size 1.500 Acres
Acres 1.5
Property Description
Charming Colonial Home in desirable and historic Cragsmoor. This 3 bedroom 2.5 bathroom home with additional Flex Room is situated on a private 1.5+ acre lot. A massive professional kitchen marks the center point of the home, featuring; 6 burner professional over/ range, stainless steel refrigerator and dishwasher, oversized island, and ample cabinet space. The adjacent living room features a stunning propane fireplace with a white moulding surround. The upstairs houses your master suite, with an oversized walk-in closet and full bath suite. 2 additional generously sized bedrooms and a full bath complete the sleeping areas. A large flex room over the garage finishes off the top floor. Full daylight walkout basement with ample storage. Close to major highways for quick commute and major shopping. Additional Information: HeatingFuel:Oil Above Ground,ParkingFeatures:2 Car Attached,
Location
State NY
County Ulster County
Rooms
Basement Full
Interior
Interior Features Ceiling Fan(s)
Heating Baseboard, Oil
Cooling Individual Units
Fireplace No
Appliance Microwave, Refrigerator
Exterior
Parking Features Attached
Utilities Available See Remarks
Total Parking Spaces 2
Building
Lot Description Part Wooded, Sloped
Sewer Septic Tank
Water Drilled Well
Structure Type Frame,Vinyl Siding
Schools
Elementary Schools Ellenville Elementary School
Middle Schools Ellenville Junior/Senior High School
High Schools Ellenville Junior/Senior High School
School District Ellenville
Others
Senior Community No
Special Listing Condition None
Read Less
Bought with Jackie Henry Realty LLC


