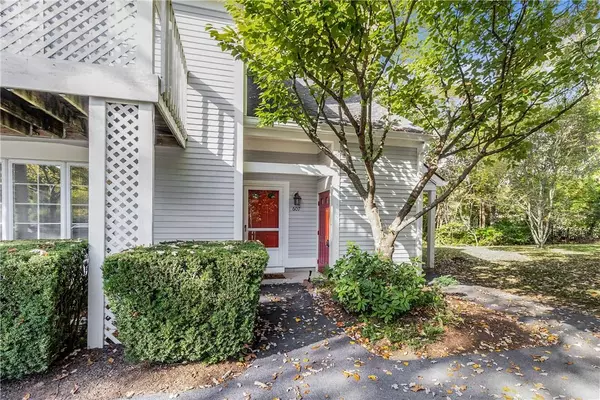For more information regarding the value of a property, please contact us for a free consultation.
607 Chestnut DR Carmel, NY 10512
Want to know what your home might be worth? Contact us for a FREE valuation!

Our team is ready to help you sell your home for the highest possible price ASAP
Key Details
Property Type Condo
Sub Type Condominium
Listing Status Sold
Purchase Type For Sale
Square Footage 883 sqft
Price per Sqft $266
Subdivision Hunters Glenn
MLS Listing ID KEYH6149325
Sold Date 01/19/22
Bedrooms 1
Full Baths 1
HOA Fees $368/mo
Originating Board onekey2
Rental Info No
Year Built 1989
Annual Tax Amount $5,214
Lot Size 435 Sqft
Acres 0.01
Property Description
Welcome to Hunters Glen! With all of its much desired amenities to include an outdoor swimming pool, tennis court, basket ball court, exercise room, gazebo, clubhouse, all for your enjoyment. One level living at its best, freshly painted and beautifully maintained/move in ready!!! This amazing One bedroom one bath unit features the all desired open floor plan! The living room dining area and kitchen are all open to each other and there is a private deck off of the kitchen as well for your backyard area enjoyment! It also features a large master bedroom with two very large closets along the back wall. There is ceramic tile flooring and carpet throughout. It also has a storage shed to store all of your personal belongings! Taxes do not reflect the star Rebate! of $960.74. Close to metro north and I84, I684.
Location
State NY
County Putnam County
Rooms
Basement None
Interior
Interior Features Master Downstairs
Heating Baseboard, Electric
Cooling Central Air, Wall/Window Unit(s)
Fireplace No
Appliance Dryer, Electric Water Heater, Refrigerator, Washer
Exterior
Parking Features Assigned
Pool Community, In Ground
Utilities Available See Remarks
Amenities Available Clubhouse, Fitness Center, Park, Tennis Court(s)
Building
Lot Description Near Public Transit, Near School, Near Shops
Sewer Public Sewer
Water Public
Level or Stories One
Schools
Elementary Schools John F. Kennedy
Middle Schools Henry H Wells Middle School
High Schools Brewster High School
School District Brewster
Others
Senior Community No
Special Listing Condition None
Pets Allowed No Restrictions
Read Less
Bought with Mark Seiden Real Estate Team


