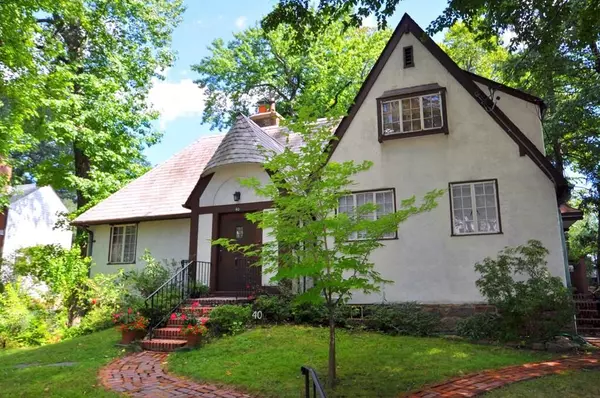For more information regarding the value of a property, please contact us for a free consultation.
40 Eton RD Bronxville, NY 10708
Want to know what your home might be worth? Contact us for a FREE valuation!

Our team is ready to help you sell your home for the highest possible price ASAP
Key Details
Property Type Single Family Home
Sub Type Single Family Residence
Listing Status Sold
Purchase Type For Sale
Square Footage 1,800 sqft
Price per Sqft $430
Subdivision Lawrence Park West
MLS Listing ID KEYH6142045
Sold Date 02/01/22
Style Tudor
Bedrooms 3
Full Baths 2
Half Baths 1
Originating Board onekey2
Rental Info No
Year Built 1927
Annual Tax Amount $11,700
Lot Size 0.301 Acres
Acres 0.3009
Property Description
English Tudor, with 1,800 sq ft living space, sits on over a quarter acre of land in Sunnyside Park. There are 3 bedrooms and 2 1/2 baths. Taxes are under 12k, very low for this area! The spacious living room has a large wood burning fireplace, casement windows, hardwood floors and French doors leading to an enclosed porch. The renovated kitchen has granite counters, stainless steel appliances, cherry cabinets, pass thru to the dining room and a door to the side yard. The formal dining room seats ten. The Master bedroom en-suite is located on the main level and has an updated bath. Upstairs are two additional bedrooms and large hall bath. Downstairs are three large rooms, half bath, access to the backyard, garage and laundry. Other features include a heated garage, ductless A/C's, slate roof, casement windows, bookcases, hardwood floors and driveway parking for four. Close to shopping and all transportation including Metro North, 30 min to NYC. 5 minute footpath to Fleetwood Station Additional Information: Amenities:Storage,ParkingFeatures:1 Car Attached,
Location
State NY
County Westchester County
Rooms
Basement Full, Walk-Out Access
Interior
Interior Features Entrance Foyer, Formal Dining, Granite Counters, Master Downstairs, Primary Bathroom
Heating Natural Gas, Radiant
Cooling Ductless, Wall/Window Unit(s)
Flooring Hardwood
Fireplaces Number 1
Fireplace Yes
Appliance Dishwasher, Dryer, Microwave, Refrigerator, Washer, Gas Water Heater
Exterior
Parking Features Attached, Driveway, Garage
Garage Spaces 1.0
Utilities Available Trash Collection Public
Amenities Available Park
Total Parking Spaces 1
Garage true
Building
Lot Description Level, Near Public Transit, Near School, Near Shops
Sewer Public Sewer
Water Public
Level or Stories Two
Structure Type Frame,Stucco
Schools
Elementary Schools Yonkers Early Childhood Academy
Middle Schools Yonkers Middle School
High Schools Yonkers High School
School District Yonkers
Others
Senior Community No
Special Listing Condition None
Read Less
Bought with Keller Williams Realty Group


