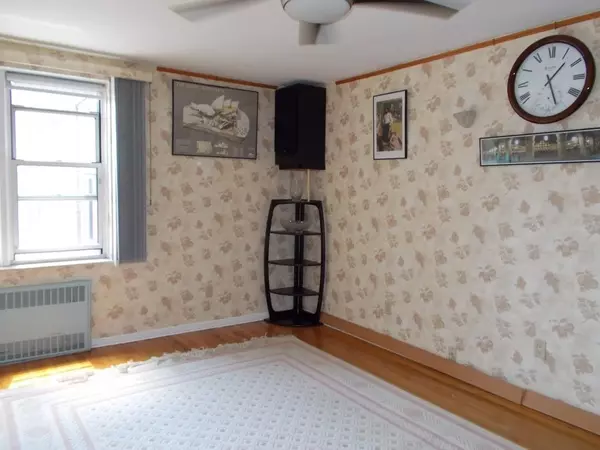For more information regarding the value of a property, please contact us for a free consultation.
247 Parkview AVE #6T Bronxville, NY 10708
Want to know what your home might be worth? Contact us for a FREE valuation!

Our team is ready to help you sell your home for the highest possible price ASAP
Key Details
Property Type Condo
Sub Type Stock Cooperative
Listing Status Sold
Purchase Type For Sale
Square Footage 975 sqft
Price per Sqft $205
Subdivision Mccorkle Cooperative Apts
MLS Listing ID KEYH6123926
Sold Date 09/01/22
Bedrooms 2
Full Baths 1
Originating Board onekey2
Rental Info No
Year Built 1954
Property Description
Professionally designed, completely rebuilt apartment with all new electric wiring and Cable, Ethernet centrally connected in the walls. A large sunny living room flows into a corridor with ample space for bookshelves with museum picture moldings. The large custom-designed eat-in kitchen comes with Pergo flooring, granite counter tops, stainless steel backsplash and appliances, and abundant Euro-designed cabinetry and pantries. Master bedroom includes a huge custom built closet with additional shelving and multi-tiered adjustable hanging storage system. The second bedroom is completely equipped for a home office. Custom-made sun-blocking window shades, vertical blinds and granite window sills on the windows. Maintenance fees include all utilities. Private playground, garage, storage and laundry rooms are a few of the perks of this co-op. Building is across from beautiful park and 7-10 minutes to Tuckahoe and Bronxville train stations. It is ideal for the NYC and WP commuter. Additional Information: Amenities:Storage,HeatingFuel:Oil Above Ground,
Location
State NY
County Westchester County
Rooms
Basement Walk-Out Access
Interior
Interior Features Built-in Features, Ceiling Fan(s), Chandelier, Eat-in Kitchen, Elevator, Entrance Foyer, Granite Counters, Pantry, Walk-In Closet(s)
Heating Oil, Radiant, Steam
Cooling Wall/Window Unit(s)
Flooring Hardwood
Fireplace No
Appliance ENERGY STAR Qualified Appliances, Microwave, Refrigerator
Laundry Common Area
Exterior
Exterior Feature Mailbox
Parking Features Assigned, Garage Door Opener, Garage, Heated Garage, Underground
Utilities Available Trash Collection Private
Amenities Available Elevator(s), Park, Playground, Trash
Total Parking Spaces 80
Building
Lot Description Near Public Transit, Near School
Sewer Public Sewer
Water Public
Structure Type Brick
Schools
Elementary Schools Yonkers Early Childhood Academy
Middle Schools Yonkers Middle School
High Schools Yonkers High School
School District Yonkers
Others
Senior Community No
Special Listing Condition None
Pets Allowed No Dogs
Read Less
Bought with Prominent Properties Sotheby's


