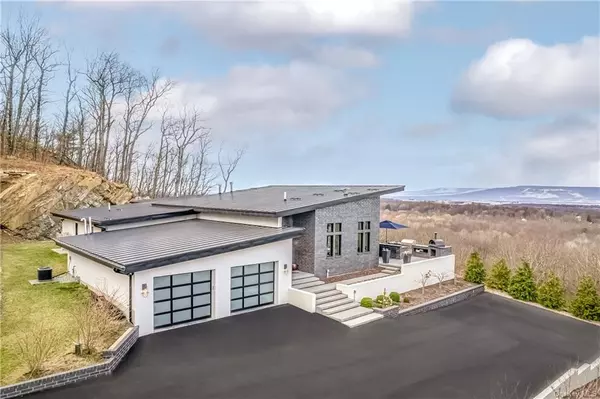For more information regarding the value of a property, please contact us for a free consultation.
23 Tuckers PATH Clintondale, NY 12515
Want to know what your home might be worth? Contact us for a FREE valuation!

Our team is ready to help you sell your home for the highest possible price ASAP
Key Details
Property Type Single Family Home
Sub Type Single Family Residence
Listing Status Sold
Purchase Type For Sale
Square Footage 2,729 sqft
Price per Sqft $916
MLS Listing ID H6290788
Sold Date 09/26/24
Style Contemporary
Bedrooms 4
Full Baths 3
Half Baths 1
Originating Board onekey
Rental Info No
Year Built 2020
Annual Tax Amount $15,176
Lot Size 2.900 Acres
Acres 2.9
Property Description
One of a kind custom home designed to take in the spectacular views. Set in a cul-de-sac this home has so much to offer. Views that stretch on for miles, from the beautiful white cliffs of the Shawangunks and beyond. A bucolic view you will never tire of, the evening sunsets are spectacular! This four bedroom home features a primary suite with free standing tub, custom walnut double vanity and shower area with a view to the outdoors. Two more bedrooms each with their own ensuite. The main living area includes a chefs kitchen with custom walnut and white cabinets, The dining area hosts a ten foot wood slab table that makes family gatherings a must. A wet bar with sink and wine/beer fridge are also close at hand with many other custom features. This location is a wonderful escape from city life or an ideal camp to raise your family. Made for entertaining with an outdoor pizza oven. A short distance away is a 8' x 12' plunge pool with heater to warm up to hot tub temperatures if desired!
Location
State NY
County Ulster
Rooms
Basement None
Interior
Interior Features Master Downstairs, Chefs Kitchen, Eat-in Kitchen, Floor to Ceiling Windows, Granite Counters, Heated Floors, High Ceilings, High Speed Internet, Kitchen Island, Master Bath, Open kitchen, Pantry, Soaking Tub, Walk-In Closet(s), Wet Bar
Heating Propane, Forced Air, Hot Water
Cooling Central Air
Fireplace No
Appliance Dishwasher, Dryer, Microwave, Oven, Refrigerator, Washer, Stainless Steel Appliance(s)
Laundry In Unit
Exterior
Garage Attached, 2 Car Attached, Driveway
Garage Spaces 2.0
Pool Above Ground, In Ground
View Y/N Yes
View Mountain(s), Panoramic
Parking Type Attached, 2 Car Attached, Driveway
Garage true
Private Pool Yes
Building
Lot Description Part Wooded, Sloped, Cul-De-Sec
Sewer Septic Tank
Water Well
Structure Type Blown-In Insulation,Concrete Fiber Board
Schools
Elementary Schools Highland Elementary School
Middle Schools Highland Middle School
High Schools Highland High School
School District Highland
Others
Senior Community No
Special Listing Condition None
Read Less
Bought with Non-Member MLS
GET MORE INFORMATION



